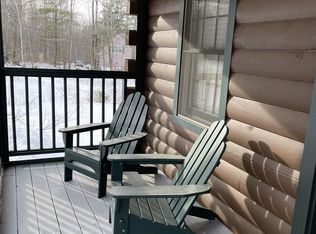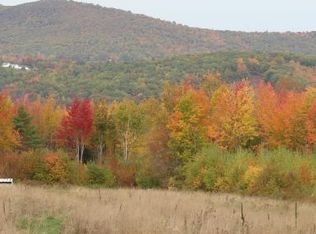Closed
$675,000
947 Beach Road, Lincolnville, ME 04849
3beds
2,696sqft
Single Family Residence
Built in 2002
2.1 Acres Lot
$681,300 Zestimate®
$250/sqft
$2,887 Estimated rent
Home value
$681,300
Estimated sales range
Not available
$2,887/mo
Zestimate® history
Loading...
Owner options
Explore your selling options
What's special
This thoughtfully reimagined home offers a seamless open floor plan, abundant natural light, and tranquil views of the surrounding gardens, lawn and woodlands. The main level is designed for easy living, featuring a spacious kitchen and dining area with a large window seat that flows effortlessly into the living room, complete with built-in bookcases and a wonderful gas fireplace. Step out from the dining area onto a covered porch—the perfect place to BBQ, unwind or entertain while enjoying the backyard views and an extraordinary bird habitat.
The first-floor primary suite offers comfort and privacy with 2-large walk-in closets and a en-suite bath with tiled shower. Also on the first floor is a half bath and a separate room for office or studio space. The light-filled lower level provides versatile living space, ideal for a media room, or guest space, with two additional bedrooms, a full bath, laundry overlooking the private back yard.
Beautifully landscaped grounds include delightful outdoor spaces, and a whimsical garden shed great for tool storage or just to enjoy your gardens from its own porch. An oversized two-car garage offers ample vehicle storage and room for a workshop. This home has a whole house generator, everything you need for comfortable living. An extraordinary property!
Zillow last checked: 8 hours ago
Listing updated: June 19, 2025 at 09:59am
Listed by:
Camden Real Estate Company info@camdenre.com
Bought with:
Camden Real Estate Company
Source: Maine Listings,MLS#: 1622282
Facts & features
Interior
Bedrooms & bathrooms
- Bedrooms: 3
- Bathrooms: 3
- Full bathrooms: 2
- 1/2 bathrooms: 1
Primary bedroom
- Features: Full Bath, Walk-In Closet(s)
- Level: First
Bedroom 2
- Level: Basement
Bedroom 3
- Level: Basement
Dining room
- Features: Dining Area
- Level: First
Family room
- Level: Basement
Kitchen
- Features: Eat-in Kitchen
- Level: First
Living room
- Features: Built-in Features, Gas Fireplace, Vaulted Ceiling(s)
- Level: First
Office
- Level: First
Heating
- Baseboard, Hot Water, Radiant
Cooling
- None
Appliances
- Included: Dishwasher, Microwave, Gas Range, Refrigerator
Features
- 1st Floor Primary Bedroom w/Bath, One-Floor Living, Storage, Walk-In Closet(s), Primary Bedroom w/Bath
- Flooring: Carpet, Tile, Wood
- Basement: Interior Entry,Daylight,Finished,Full
- Number of fireplaces: 1
Interior area
- Total structure area: 2,696
- Total interior livable area: 2,696 sqft
- Finished area above ground: 1,520
- Finished area below ground: 1,176
Property
Parking
- Total spaces: 2
- Parking features: Common, Gravel, Paved, 1 - 4 Spaces, Garage Door Opener
- Attached garage spaces: 2
Features
- Levels: Multi/Split
- Patio & porch: Deck, Patio, Porch
- Has view: Yes
- View description: Fields, Mountain(s), Scenic, Trees/Woods
Lot
- Size: 2.10 Acres
- Features: Near Town, Rural, Rolling Slope, Landscaped, Wooded
Details
- Additional structures: Outbuilding
- Parcel number: LINEM035L007A
- Zoning: Residential
- Other equipment: Generator
Construction
Type & style
- Home type: SingleFamily
- Architectural style: Contemporary
- Property subtype: Single Family Residence
Materials
- Wood Frame, Wood Siding
- Roof: Shingle
Condition
- Year built: 2002
Utilities & green energy
- Electric: Circuit Breakers
- Water: Well
Community & neighborhood
Security
- Security features: Security System
Location
- Region: Lincolnville
Other
Other facts
- Road surface type: Paved
Price history
| Date | Event | Price |
|---|---|---|
| 6/18/2025 | Sold | $675,000+3.8%$250/sqft |
Source: | ||
| 6/11/2025 | Pending sale | $650,000$241/sqft |
Source: | ||
| 5/12/2025 | Contingent | $650,000$241/sqft |
Source: | ||
| 5/12/2025 | Listed for sale | $650,000+64.6%$241/sqft |
Source: | ||
| 8/14/2020 | Sold | $395,000-7.1%$147/sqft |
Source: | ||
Public tax history
| Year | Property taxes | Tax assessment |
|---|---|---|
| 2024 | $4,351 +9.5% | $235,200 |
| 2023 | $3,975 +7.6% | $235,200 |
| 2022 | $3,693 +2% | $235,200 |
Find assessor info on the county website
Neighborhood: 04849
Nearby schools
GreatSchools rating
- 10/10Lincolnville Central SchoolGrades: K-8Distance: 1.2 mi
- 9/10Camden Hills Regional High SchoolGrades: 9-12Distance: 7.1 mi
Get pre-qualified for a loan
At Zillow Home Loans, we can pre-qualify you in as little as 5 minutes with no impact to your credit score.An equal housing lender. NMLS #10287.

