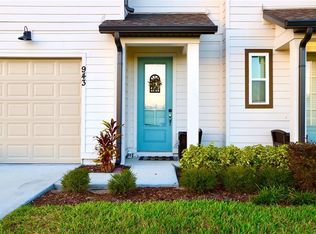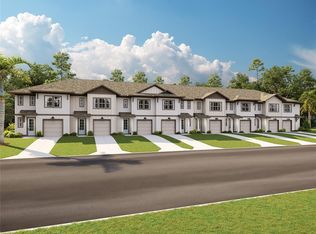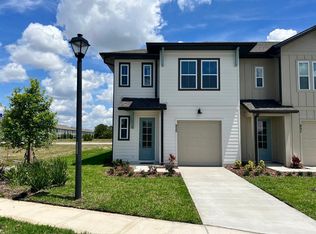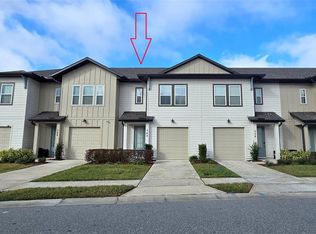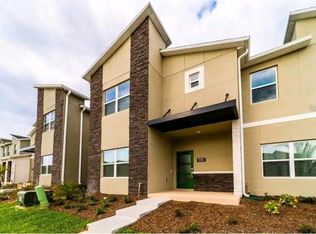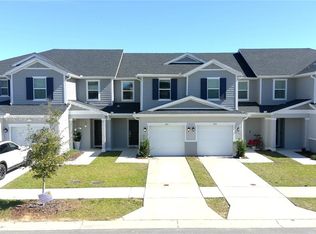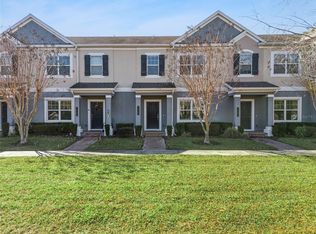This beautiful townhome is the dream come true! Modern, stylish and functional. Can be used as a primary residence or as an investment for short term rental. Features 3 bedrooms, 2 and a half bathrooms and one car garage. Is conveniently located near commercial plazas, super markets, restaurants with easy access to I4 and theme parks! The community offers a beautiful club house with splash pad and pool, bar/restaurant and fitness center. Schedule your appointment TODAY!
For sale
$405,000
947 Conch Rd, Davenport, FL 33896
3beds
1,622sqft
Est.:
Townhouse
Built in 2023
1,938 Square Feet Lot
$-- Zestimate®
$250/sqft
$300/mo HOA
What's special
One car garageFitness centerBeautiful club houseSplash pad and pool
- 327 days |
- 14 |
- 0 |
Zillow last checked: 8 hours ago
Listing updated: February 03, 2026 at 04:58pm
Listing Provided by:
Ronald Fuenmayor 786-294-1244,
EXP REALTY LLC 888-883-8509
Source: Stellar MLS,MLS#: S5122606 Originating MLS: Sarasota - Manatee
Originating MLS: Sarasota - Manatee

Tour with a local agent
Facts & features
Interior
Bedrooms & bathrooms
- Bedrooms: 3
- Bathrooms: 3
- Full bathrooms: 2
- 1/2 bathrooms: 1
Primary bedroom
- Features: Tall Countertops, Walk-In Closet(s)
- Level: Second
Bedroom 2
- Features: Walk-In Closet(s)
- Level: Second
Kitchen
- Level: First
Living room
- Level: First
Heating
- Central
Cooling
- Central Air
Appliances
- Included: Dishwasher, Disposal, Dryer, Microwave, Range, Washer
- Laundry: Laundry Room
Features
- Kitchen/Family Room Combo, Open Floorplan, PrimaryBedroom Upstairs, Thermostat, Walk-In Closet(s)
- Flooring: Carpet, Ceramic Tile
- Doors: French Doors
- Has fireplace: No
Interior area
- Total structure area: 1,906
- Total interior livable area: 1,622 sqft
Video & virtual tour
Property
Parking
- Total spaces: 1
- Parking features: Garage - Attached
- Attached garage spaces: 1
Features
- Levels: Two
- Stories: 2
- Exterior features: Irrigation System, Lighting, Rain Gutters, Sidewalk
Lot
- Size: 1,938 Square Feet
Details
- Parcel number: 272605701160000110
- Special conditions: None
Construction
Type & style
- Home type: Townhouse
- Architectural style: Craftsman
- Property subtype: Townhouse
Materials
- HardiPlank Type, Wood Frame
- Foundation: Slab
- Roof: Shingle
Condition
- New construction: No
- Year built: 2023
Utilities & green energy
- Sewer: Public Sewer
- Water: Public
- Utilities for property: Electricity Available, Public, Sprinkler Recycled, Underground Utilities, Water Available
Community & HOA
Community
- Features: Fitness Center, Pool, Sidewalks
- Subdivision: FESTIVAL PH 5
HOA
- Has HOA: Yes
- Services included: Community Pool, Insurance, Maintenance Structure, Maintenance Grounds, Pool Maintenance
- HOA fee: $300 monthly
- HOA name: Access Management/Vanessa Stein
- Pet fee: $0 monthly
Location
- Region: Davenport
Financial & listing details
- Price per square foot: $250/sqft
- Tax assessed value: $307,000
- Annual tax amount: $4,596
- Date on market: 3/15/2025
- Cumulative days on market: 326 days
- Listing terms: Cash,Conventional,FHA
- Ownership: Fee Simple
- Total actual rent: 28800
- Electric utility on property: Yes
- Road surface type: Asphalt
Estimated market value
Not available
Estimated sales range
Not available
$2,247/mo
Price history
Price history
| Date | Event | Price |
|---|---|---|
| 6/23/2025 | Price change | $405,000-1%$250/sqft |
Source: | ||
| 6/4/2025 | Price change | $409,000-0.2%$252/sqft |
Source: | ||
| 3/15/2025 | Listed for sale | $410,000+9.1%$253/sqft |
Source: | ||
| 7/19/2023 | Listing removed | -- |
Source: Zillow Rentals Report a problem | ||
| 7/14/2023 | Price change | $2,300-4.2%$1/sqft |
Source: Zillow Rentals Report a problem | ||
Public tax history
Public tax history
| Year | Property taxes | Tax assessment |
|---|---|---|
| 2024 | $3,973 +657.2% | $307,000 +667.5% |
| 2023 | $525 +16.2% | $40,000 +17.6% |
| 2022 | $452 | $34,000 |
Find assessor info on the county website
BuyAbility℠ payment
Est. payment
$2,907/mo
Principal & interest
$1945
Property taxes
$520
Other costs
$442
Climate risks
Neighborhood: 33896
Nearby schools
GreatSchools rating
- 2/10Loughman Oaks Elementary SchoolGrades: PK-5Distance: 4.5 mi
- 8/10Ridgeview Global Studies AcademyGrades: K-12Distance: 0.7 mi
- 2/10Davenport High SchoolGrades: 9-12Distance: 3.3 mi
- Loading
- Loading
