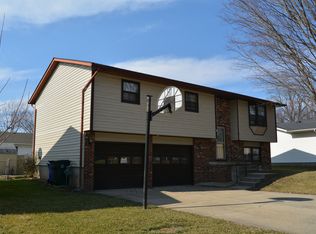Great location with lots of room & tons of updates! 4 beds, 2.5 baths, newer AC/furnace, updated baths and kitchen with ceramic tile, new closet doors, new baseboards, recently painted, newer garage door, new doors leading to deck, and vinyl siding. Large covered deck with fenced yard and landscaping. Move in ready!
This property is off market, which means it's not currently listed for sale or rent on Zillow. This may be different from what's available on other websites or public sources.
