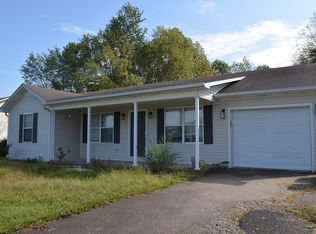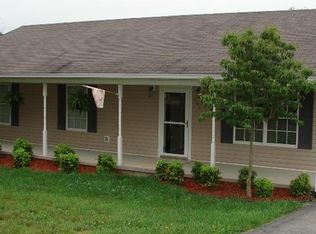Sold for $170,500
$170,500
947 Hopkins Cemetery Rd, Lily, KY 40740
3beds
1,120sqft
Single Family Residence
Built in 2000
0.52 Acres Lot
$183,800 Zestimate®
$152/sqft
$1,292 Estimated rent
Home value
$183,800
$173,000 - $195,000
$1,292/mo
Zestimate® history
Loading...
Owner options
Explore your selling options
What's special
Beautifully updated home throughout features new flooring, fresh paint, all new plumbing, new water heater, new dishwasher, new roof, new tub in main bathroom, and more. Lovely farmland views in front and tranquil pond in back. Generous back deck for relaxing or entertaining. The lot has undergone some recent excavating and lawn is seeded for spring. What more could you ask for? Call today before it's gone!
Zillow last checked: 8 hours ago
Listing updated: August 28, 2025 at 10:56pm
Listed by:
Joann Baker 606-627-2755,
Joann Baker & Associates
Bought with:
Michael Campbell, 221953
RE/MAX On Main, Inc
Source: Imagine MLS,MLS#: 23024057
Facts & features
Interior
Bedrooms & bathrooms
- Bedrooms: 3
- Bathrooms: 2
- Full bathrooms: 2
Primary bedroom
- Description: Ranch style
- Level: First
Bedroom 1
- Level: First
Bedroom 2
- Level: First
Bathroom 1
- Description: Full Bath
- Level: First
Bathroom 2
- Description: Full Bath
- Level: First
Dining room
- Level: First
Dining room
- Level: First
Kitchen
- Level: First
Living room
- Level: First
Living room
- Level: First
Heating
- Heat Pump
Cooling
- Electric, Heat Pump
Appliances
- Included: Dishwasher, Microwave, Refrigerator, Range
- Laundry: Electric Dryer Hookup, Main Level, Washer Hookup
Features
- Master Downstairs, Ceiling Fan(s)
- Flooring: Laminate, Tile
- Basement: Crawl Space
Interior area
- Total structure area: 1,120
- Total interior livable area: 1,120 sqft
- Finished area above ground: 1,120
- Finished area below ground: 0
Property
Parking
- Parking features: Off Street
- Has garage: Yes
Features
- Levels: One
- Patio & porch: Deck, Porch
- Has view: Yes
- View description: Trees/Woods, Farm, Water
- Has water view: Yes
- Water view: Water
Lot
- Size: 0.52 Acres
Details
- Parcel number: 1090000098.34
Construction
Type & style
- Home type: SingleFamily
- Architectural style: Ranch
- Property subtype: Single Family Residence
Materials
- Vinyl Siding
- Foundation: Block
- Roof: Composition
Condition
- New construction: No
- Year built: 2000
Utilities & green energy
- Sewer: Septic Tank
- Water: Public
- Utilities for property: Electricity Connected, Sewer Not Available, Water Connected
Community & neighborhood
Location
- Region: Lily
- Subdivision: Canter Chase
Price history
| Date | Event | Price |
|---|---|---|
| 3/8/2024 | Sold | $170,500-2.3%$152/sqft |
Source: | ||
| 2/7/2024 | Pending sale | $174,500$156/sqft |
Source: | ||
| 1/26/2024 | Price change | $174,500-0.3%$156/sqft |
Source: | ||
| 1/16/2024 | Price change | $175,000-5.4%$156/sqft |
Source: | ||
| 1/1/2024 | Pending sale | $185,000$165/sqft |
Source: | ||
Public tax history
| Year | Property taxes | Tax assessment |
|---|---|---|
| 2023 | $799 +136.1% | $101,000 +21.7% |
| 2022 | $338 -3.5% | $83,000 |
| 2021 | $351 | $83,000 |
Find assessor info on the county website
Neighborhood: 40740
Nearby schools
GreatSchools rating
- 6/10Camp Ground Elementary SchoolGrades: PK-5Distance: 1.3 mi
- 8/10South Laurel Middle SchoolGrades: 6-8Distance: 5.7 mi
- 2/10Mcdaniel Learning CenterGrades: 9-12Distance: 5.4 mi
Schools provided by the listing agent
- Elementary: Campground
- Middle: North Laurel
- High: North Laurel
Source: Imagine MLS. This data may not be complete. We recommend contacting the local school district to confirm school assignments for this home.

Get pre-qualified for a loan
At Zillow Home Loans, we can pre-qualify you in as little as 5 minutes with no impact to your credit score.An equal housing lender. NMLS #10287.

