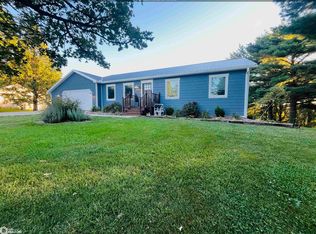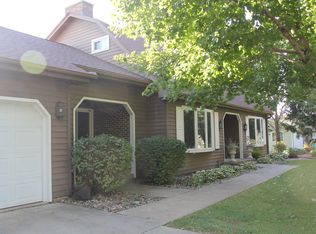Sold
$319,000
947 Oak Rd, Harlan, IA 51537
4beds
1,350sqft
Single Family Residence
Built in 1996
0.84 Acres Lot
$354,700 Zestimate®
$236/sqft
$1,868 Estimated rent
Home value
$354,700
$337,000 - $372,000
$1,868/mo
Zestimate® history
Loading...
Owner options
Explore your selling options
What's special
Charming 4 bed, 3 bath home with 2,500 finished sq. ft., 2-car tuck under garage on a peaceful .84-acre lot in a sought-after neighborhood! Relaxing living room w/fireplace opens to the dining and kitchen area. Remodeled kitchen has maple cabinets, quartz counters and subway tile backsplash. Nearly new, GE profile appliances included. Brazilian cherry floors in living room, kitchen, dining, hall and master bedroom. Hard wood floors in two additional mail level bedrooms. Master and dining rooms each have sliding doors to private east deck extending the length of home. Hall and LL baths have heated tile floors. Walkout basement w/heated tile flooring houses family room, 4th bedrm w/sliding doors to spacious covered concrete patio, kitchenette w/new cabinets, 3/4 bath w/laundry and utility room. Spacious 2 car garage has full HVAC. Beautifully landscaped property has fenced in stone patio and covered front porch, shop/storage bldg. GE Profile Range, dishwasher and Furnace All new in 2022!
Zillow last checked: 8 hours ago
Listing updated: May 20, 2024 at 03:51pm
Listed by:
Leanne Travis 712-579-9857,
Osborn Realty
Bought with:
Leanne Travis, ***
Osborn Realty
Source: NoCoast MLS as distributed by MLS GRID,MLS#: 6304406
Facts & features
Interior
Bedrooms & bathrooms
- Bedrooms: 4
- Bathrooms: 3
- Full bathrooms: 2
- 3/4 bathrooms: 1
Bedroom 2
- Level: Main
- Area: 139.24 Square Feet
- Dimensions: 11.8 x11.8
Bedroom 3
- Level: Main
- Area: 125.28 Square Feet
- Dimensions: 10.8 x11.6
Bedroom 4
- Level: Lower
- Area: 154 Square Feet
- Dimensions: 11 x 14
Other
- Level: Main
- Area: 185.9 Square Feet
- Dimensions: 14.3 x 13
Dining room
- Description: Kitchen/Dining Room
- Level: Main
- Area: 127.6 Square Feet
- Dimensions: 11 x 11.6
Other
- Level: Main
Other
- Level: Main
Other
- Level: Lower
Other
- Level: Lower
- Area: 95.46 Square Feet
- Dimensions: 12.9 x7.4
Family room
- Description: Family Room,Lower Level
- Level: Lower
- Area: 210 Square Feet
- Dimensions: 15 x 14
Kitchen
- Level: Main
- Area: 150.8 Square Feet
- Dimensions: 13 x 11.6
Living room
- Level: Main
- Area: 262.5 Square Feet
- Dimensions: 17.5 x 15
Heating
- Fireplace(s), Forced Air, Radiant Floor
Cooling
- Central Air
Appliances
- Included: Dishwasher, Disposal, Dryer, Exhaust Fan, Humidifier, Gas Water Heater, Microwave, Range, Refrigerator, Washer
Features
- Trim: Other/See Remarks
- Flooring: Carpet, Hardwood, Tile
- Basement: Finished,Full,Walk-Out Access
- Number of fireplaces: 1
- Fireplace features: Living Room, Wood Burning
- Common walls with other units/homes: 0
Interior area
- Total interior livable area: 1,350 sqft
- Finished area above ground: 1,350
- Finished area below ground: 1,200
Property
Parking
- Total spaces: 2
- Parking features: Tuckunder Garage, Insulated Garage, Heated Garage, Asphalt, Garage Door Opener, Electric
- Garage spaces: 2
Accessibility
- Accessibility features: None
Lot
- Size: 0.84 Acres
- Dimensions: 244 x 150
- Features: Corner Lot, Wooded
Details
- Additional structures: Storage, Workshop
- Foundation area: 1350
- Parcel number: 834400000141
- Zoning: Residential-Single Family
- Other equipment: Fuel Tank - Owned
Construction
Type & style
- Home type: SingleFamily
- Architectural style: Ranch
- Property subtype: Single Family Residence
Materials
- Block, Brick, Vinyl Siding
- Roof: Shingle,Pitched
Condition
- Year built: 1996
Utilities & green energy
- Electric: Circuit Breakers
- Sewer: Tank with Drainage Field
- Water: Public
Community & neighborhood
Location
- Region: Harlan
HOA & financial
HOA
- Has HOA: No
- Association name: WCIR
Other
Other facts
- Road surface type: Paved
Price history
| Date | Event | Price |
|---|---|---|
| 6/30/2023 | Sold | $319,000$236/sqft |
Source: | ||
| 5/17/2023 | Pending sale | $319,000$236/sqft |
Source: | ||
| 5/1/2023 | Price change | $319,000-3.3%$236/sqft |
Source: | ||
| 3/27/2023 | Price change | $329,900-2.9%$244/sqft |
Source: | ||
| 1/16/2023 | Price change | $339,900-2.9%$252/sqft |
Source: | ||
Public tax history
| Year | Property taxes | Tax assessment |
|---|---|---|
| 2024 | $4,104 +19.6% | $335,567 |
| 2023 | $3,432 +11.1% | $335,567 +34.8% |
| 2022 | $3,090 +10% | $248,943 |
Find assessor info on the county website
Neighborhood: 51537
Nearby schools
GreatSchools rating
- 5/10Harlan Community Intermediate SchoolGrades: 3-5Distance: 2.8 mi
- 8/10Harlan Community Middle SchoolGrades: 6-8Distance: 3 mi
- 5/10Harlan Community High SchoolGrades: 9-12Distance: 2.9 mi
Get pre-qualified for a loan
At Zillow Home Loans, we can pre-qualify you in as little as 5 minutes with no impact to your credit score.An equal housing lender. NMLS #10287.

