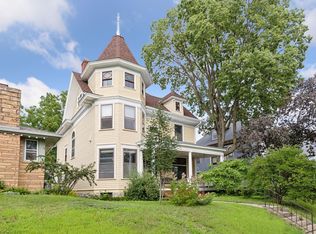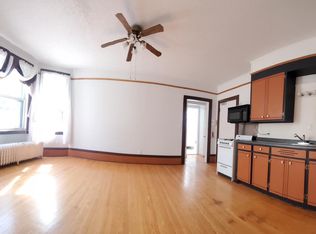Closed
$621,000
947 Portland Ave, Saint Paul, MN 55104
5beds
3,408sqft
Single Family Residence
Built in 1903
0.27 Acres Lot
$645,400 Zestimate®
$182/sqft
$3,515 Estimated rent
Home value
$645,400
$581,000 - $716,000
$3,515/mo
Zestimate® history
Loading...
Owner options
Explore your selling options
What's special
Multiple offers received. HIGHEST AND BEST OFFERS DUE MONDAY(4/22) AT 9PM.
Welcome to this charming home located in the beautiful and historic Summit Hill neighborhood, just a block away from Mitchell Hamline Law School! This two-story-plus residence showcases oak woodwork throughout, adding to its timeless appeal. While it will need some renovations, this property presents an exciting opportunity to create the home of your dreams. With a detached, oversize two-car garage, there's plenty of room for parking and storage. Boasting four bedrooms on the second level and an additional one bedroom and bonus room in the walk-up attic. Along with 5 bathrooms, this home offers ample space for comfortable living. Cozy up by the wood fireplace on chilly evenings, adding warmth and ambiance to the living space. Step outside onto the deck and enjoy the peaceful surroundings of the oversize 0.28-acre lot, perfect for outdoor gatherings and relaxation.
Zillow last checked: 8 hours ago
Listing updated: June 06, 2025 at 10:58pm
Listed by:
James Hawthorne 612-801-3729,
Edina Realty, Inc.
Bought with:
Amy Ruzick
RE/MAX Results
Source: NorthstarMLS as distributed by MLS GRID,MLS#: 6485383
Facts & features
Interior
Bedrooms & bathrooms
- Bedrooms: 5
- Bathrooms: 3
- Full bathrooms: 1
- 3/4 bathrooms: 1
- 1/4 bathrooms: 1
Bedroom 1
- Level: Upper
- Area: 143 Square Feet
- Dimensions: 11x13
Bedroom 2
- Level: Upper
- Area: 143 Square Feet
- Dimensions: 11x13
Bedroom 3
- Level: Upper
- Area: 204 Square Feet
- Dimensions: 17x12
Bedroom 4
- Level: Upper
- Area: 144 Square Feet
- Dimensions: 12x12
Bedroom 5
- Level: Third
- Area: 156 Square Feet
- Dimensions: 12x13
Primary bathroom
- Level: Upper
- Area: 50 Square Feet
- Dimensions: 10x5
Bathroom
- Level: Upper
- Area: 56 Square Feet
- Dimensions: 8x7
Dining room
- Level: Main
- Area: 204 Square Feet
- Dimensions: 12x17
Foyer
- Level: Main
- Area: 24 Square Feet
- Dimensions: 6x4
Informal dining room
- Level: Main
- Area: 72 Square Feet
- Dimensions: 6x12
Kitchen
- Level: Main
- Area: 120 Square Feet
- Dimensions: 10x12
Library
- Level: Main
- Area: 216 Square Feet
- Dimensions: 12x18
Living room
- Level: Main
- Area: 299 Square Feet
- Dimensions: 13x23
Other
- Level: Main
- Area: 60 Square Feet
- Dimensions: 12x5
Heating
- Hot Water
Cooling
- None
Appliances
- Included: Dishwasher, Disposal, Dryer, Range, Refrigerator, Washer
Features
- Basement: Unfinished
- Number of fireplaces: 1
- Fireplace features: Wood Burning
Interior area
- Total structure area: 3,408
- Total interior livable area: 3,408 sqft
- Finished area above ground: 2,691
- Finished area below ground: 294
Property
Parking
- Total spaces: 2
- Parking features: Detached
- Garage spaces: 2
Accessibility
- Accessibility features: None
Features
- Levels: More Than 2 Stories
- Patio & porch: Deck, Front Porch, Patio, Rear Porch
- Fencing: Wood
Lot
- Size: 0.27 Acres
- Dimensions: 150 x 80
Details
- Foundation area: 1256
- Parcel number: 022823240093
- Zoning description: Residential-Single Family
Construction
Type & style
- Home type: SingleFamily
- Property subtype: Single Family Residence
Materials
- Vinyl Siding, Frame, Stone
- Roof: Age Over 8 Years
Condition
- Age of Property: 122
- New construction: No
- Year built: 1903
Utilities & green energy
- Electric: Fuses
- Gas: Natural Gas
- Sewer: City Sewer/Connected
- Water: City Water/Connected
Community & neighborhood
Location
- Region: Saint Paul
- Subdivision: Summit Park Add To, St Pa
HOA & financial
HOA
- Has HOA: No
Price history
| Date | Event | Price |
|---|---|---|
| 6/6/2024 | Sold | $621,000+6.2%$182/sqft |
Source: | ||
| 4/25/2024 | Pending sale | $585,000$172/sqft |
Source: | ||
| 4/18/2024 | Listed for sale | $585,000$172/sqft |
Source: | ||
Public tax history
| Year | Property taxes | Tax assessment |
|---|---|---|
| 2024 | $8,874 -2.6% | $610,200 +8.2% |
| 2023 | $9,112 +2.7% | $564,100 +0.2% |
| 2022 | $8,870 +10.6% | $562,700 +4% |
Find assessor info on the county website
Neighborhood: Summit-University
Nearby schools
GreatSchools rating
- 1/10Maxfield Magnet Elementary SchoolGrades: PK-5Distance: 0.7 mi
- 3/10Hidden River Middle SchoolGrades: 6-8Distance: 1.6 mi
- 7/10Central Senior High SchoolGrades: 9-12Distance: 0.6 mi
Get a cash offer in 3 minutes
Find out how much your home could sell for in as little as 3 minutes with a no-obligation cash offer.
Estimated market value
$645,400
Get a cash offer in 3 minutes
Find out how much your home could sell for in as little as 3 minutes with a no-obligation cash offer.
Estimated market value
$645,400

