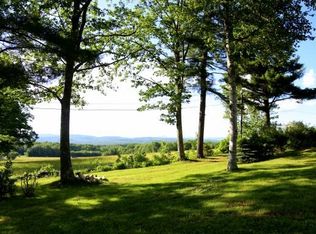Closed
Listed by:
Angela Keef,
BHHS Verani Concord Cell:603-557-0400
Bought with: EXP Realty
$315,000
947 Province Road, Barnstead, NH 03218
3beds
1,740sqft
Single Family Residence
Built in 1867
2.8 Acres Lot
$319,400 Zestimate®
$181/sqft
$2,827 Estimated rent
Home value
$319,400
$275,000 - $371,000
$2,827/mo
Zestimate® history
Loading...
Owner options
Explore your selling options
What's special
PRICE REDUCED! MOTIVATED SELLER-make an offer! Calling all handy buyers, flippers & creative minds! This rustic gem in Barnstead needs work but is ready for its next chapter — and yours! This home is partially renovated with charming details: hardwood floors, exposed beams, wainscoting & built-ins upstairs. The renovated kitchen features granite counters & a sleek soapstone sink while the downstairs living & dining rooms showcase gorgeous woodwork. Enjoy 2.8 peaceful acres with outbuildings, and room for gardens, animals, or a backyard retreat. Take advantage of the great location—30 minutes to Concord or Lake Winnipesaukee, and under an hour to the Seacoast! And whether you're into kayaking, hiking, or snowmobiling, Barnstead is the perfect year-round basecamp. Being sold as-is — but bring your vision and build serious equity! Please read disclosures-needs new roof and some mold remediation. Ask me about renovation loan options!
Zillow last checked: 8 hours ago
Listing updated: September 12, 2025 at 02:35pm
Listed by:
Angela Keef,
BHHS Verani Concord Cell:603-557-0400
Bought with:
Beverly Swan
EXP Realty
Source: PrimeMLS,MLS#: 5047382
Facts & features
Interior
Bedrooms & bathrooms
- Bedrooms: 3
- Bathrooms: 2
- Full bathrooms: 1
- 1/2 bathrooms: 1
Heating
- Propane, Baseboard, Hot Water
Cooling
- None
Appliances
- Included: Dryer, Gas Range, Refrigerator, Washer, Water Heater off Boiler
- Laundry: 1st Floor Laundry
Features
- Hearth, Kitchen/Dining, Living/Dining, Natural Woodwork
- Flooring: Combination, Wood
- Basement: Crawl Space,Interior Entry
- Number of fireplaces: 1
- Fireplace features: 1 Fireplace
Interior area
- Total structure area: 2,732
- Total interior livable area: 1,740 sqft
- Finished area above ground: 1,740
- Finished area below ground: 0
Property
Parking
- Total spaces: 4
- Parking features: Dirt, Driveway, Off Street, Parking Spaces 4, Unpaved
- Has uncovered spaces: Yes
Features
- Levels: 1.75
- Stories: 1
Lot
- Size: 2.80 Acres
- Features: Agricultural, Country Setting, Wooded, Rural
Details
- Additional structures: Outbuilding
- Parcel number: BRNDM00003L000013S000000
- Zoning description: Res/Agr
Construction
Type & style
- Home type: SingleFamily
- Architectural style: Cape
- Property subtype: Single Family Residence
Materials
- Clapboard Exterior
- Foundation: Concrete, Stone
- Roof: Asphalt Shingle
Condition
- New construction: No
- Year built: 1867
Utilities & green energy
- Electric: Circuit Breakers
- Sewer: Private Sewer, Septic Tank
- Utilities for property: Underground Gas
Community & neighborhood
Location
- Region: Barnstead
Price history
| Date | Event | Price |
|---|---|---|
| 9/12/2025 | Sold | $315,000$181/sqft |
Source: | ||
| 7/29/2025 | Price change | $315,000-11.3%$181/sqft |
Source: | ||
| 7/7/2025 | Price change | $355,000-7.8%$204/sqft |
Source: | ||
| 6/19/2025 | Listed for sale | $385,000$221/sqft |
Source: | ||
Public tax history
| Year | Property taxes | Tax assessment |
|---|---|---|
| 2024 | $5,656 +13.6% | $346,800 |
| 2023 | $4,977 +6.6% | $346,800 +60.4% |
| 2022 | $4,670 -1.6% | $216,200 |
Find assessor info on the county website
Neighborhood: 03218
Nearby schools
GreatSchools rating
- 5/10Barnstead Elementary SchoolGrades: PK-8Distance: 2.3 mi
- 4/10Prospect Mountain High SchoolGrades: 9-12Distance: 8.9 mi
- NAProspect Mountain High SchoolGrades: 9-12Distance: 8.9 mi
Schools provided by the listing agent
- District: Barnstead Sch District SAU #86
Source: PrimeMLS. This data may not be complete. We recommend contacting the local school district to confirm school assignments for this home.
Get pre-qualified for a loan
At Zillow Home Loans, we can pre-qualify you in as little as 5 minutes with no impact to your credit score.An equal housing lender. NMLS #10287.
Sell for more on Zillow
Get a Zillow Showcase℠ listing at no additional cost and you could sell for .
$319,400
2% more+$6,388
With Zillow Showcase(estimated)$325,788
