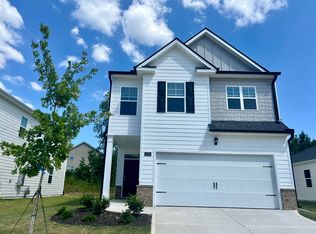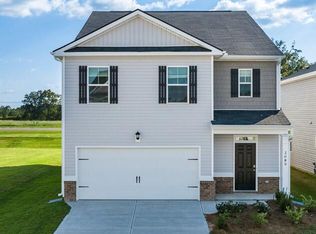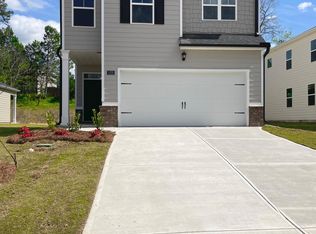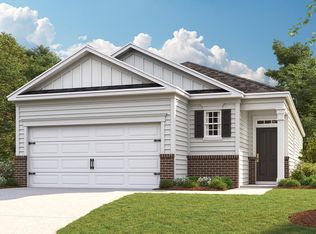Sold for $292,155
$292,155
947 RAGHORN Road, Grovetown, GA 30813
3beds
1,663sqft
Single Family Residence
Built in 2025
6,969.6 Square Feet Lot
$296,100 Zestimate®
$176/sqft
$1,867 Estimated rent
Home value
$296,100
$278,000 - $314,000
$1,867/mo
Zestimate® history
Loading...
Owner options
Explore your selling options
What's special
The ANSLEY Floor Plan features 3 spacious bedrooms, and 2.5 bath all encompassed in 1633SqFT of comfortable living. Entering your new home, you'll find a diverse flex room perfect for use as a formal dining area, office space, or a quiet sitting room for evening relaxation with your favorite novel. The Ansley design has an open floor concept and features a large kitchen island overlooking a cozy family room; quaint eat-in kitchen area attached. Your new home includes granite countertops as well as blinds throughout! Gas appliances include 5 burner gas stove, tankless gas hot water heater, and a gas heated furnace for those chilly Winter nights. Exterior features include gutters on all sides of the home, complete sodded landscape and a 3-zone sprinkler system to keep your landscape looking and green in the upcoming Spring months. Builder contributing up to 6000 in closing cost.* Pictures used are for illustrative purposes and do not depict actual home; however, they are of the same floorplan. Please contact listing agent for exclusive builder resources. Pictures, photographs, colors, features, and sizes are for illustration purposes only and will vary from the homes as built.
Zillow last checked: 8 hours ago
Listing updated: June 30, 2025 at 12:08pm
Listed by:
Lawrence K Keys 407-716-4232,
D.R. Horton Realty of Georgia, Inc.
Bought with:
Vilma Colon-Oliver, 173006
Meybohm Real Estate - Evans
Source: Hive MLS,MLS#: 537885
Facts & features
Interior
Bedrooms & bathrooms
- Bedrooms: 3
- Bathrooms: 3
- Full bathrooms: 2
- 1/2 bathrooms: 1
Primary bedroom
- Level: Upper
- Dimensions: 13.9 x 12
Bedroom 2
- Level: Upper
- Dimensions: 10 x 13
Bedroom 3
- Level: Upper
- Dimensions: 11 x 11
Primary bathroom
- Level: Upper
- Dimensions: 10 x 10
Bathroom 2
- Level: Upper
- Dimensions: 7 x 5
Breakfast room
- Level: Main
- Dimensions: 8 x 9
Dining room
- Level: Main
- Dimensions: 10 x 13
Family room
- Level: Main
- Dimensions: 15 x 18
Kitchen
- Level: Main
- Dimensions: 10 x 12
Laundry
- Level: Upper
- Dimensions: 5 x 6
Heating
- Natural Gas
Cooling
- Ceiling Fan(s), Central Air, Single System
Appliances
- Included: Built-In Microwave, Dishwasher, Disposal, Gas Range, Tankless Water Heater
Features
- Blinds, Eat-in Kitchen, Garden Tub, Kitchen Island, Pantry, Smoke Detector(s), Walk-In Closet(s), Washer Hookup, Electric Dryer Hookup
- Flooring: Carpet, Luxury Vinyl, Vinyl
- Has basement: No
- Attic: Pull Down Stairs
- Has fireplace: No
Interior area
- Total structure area: 1,663
- Total interior livable area: 1,663 sqft
Property
Parking
- Total spaces: 1
- Parking features: Attached, Garage, Garage Door Opener, Parking Pad
- Garage spaces: 1
Features
- Levels: Two
- Patio & porch: Patio, Stoop
- Exterior features: Insulated Windows
Lot
- Size: 6,969 sqft
- Dimensions: 125 x 55
- Features: Landscaped, Sprinklers In Front, Sprinklers In Rear, See Remarks
Details
- Parcel number: 0521695
Construction
Type & style
- Home type: SingleFamily
- Architectural style: Two Story
- Property subtype: Single Family Residence
Materials
- Brick, HardiPlank Type
- Foundation: Slab
- Roof: Composition
Condition
- New Construction,Under Construction
- New construction: Yes
- Year built: 2025
Details
- Builder name: D.R. Horton
- Warranty included: Yes
Utilities & green energy
- Sewer: Public Sewer
- Water: Public
Community & neighborhood
Community
- Community features: Pickleball Court, Bike Path, Playground, Pool, Sidewalks, Street Lights, Walking Trail(s)
Location
- Region: Grovetown
- Subdivision: The Estates At Deer Hollow
HOA & financial
HOA
- Has HOA: Yes
- HOA fee: $500 monthly
Other
Other facts
- Listing agreement: Exclusive Right To Sell
- Listing terms: VA Loan,Cash,Conventional,FHA
Price history
| Date | Event | Price |
|---|---|---|
| 6/30/2025 | Sold | $292,155+2.3%$176/sqft |
Source: | ||
| 3/5/2025 | Price change | $285,530+0.5%$172/sqft |
Source: | ||
| 3/2/2025 | Pending sale | $284,030$171/sqft |
Source: | ||
| 2/4/2025 | Listed for sale | $284,030$171/sqft |
Source: | ||
Public tax history
Tax history is unavailable.
Neighborhood: 30813
Nearby schools
GreatSchools rating
- 7/10Euchee Creek Elementary SchoolGrades: PK-5Distance: 2.1 mi
- 4/10Harlem Middle SchoolGrades: 6-8Distance: 4.7 mi
- 5/10Harlem High SchoolGrades: 9-12Distance: 4.3 mi
Schools provided by the listing agent
- Elementary: Euchee Creek
- Middle: Harlem
- High: Harlem
Source: Hive MLS. This data may not be complete. We recommend contacting the local school district to confirm school assignments for this home.
Get pre-qualified for a loan
At Zillow Home Loans, we can pre-qualify you in as little as 5 minutes with no impact to your credit score.An equal housing lender. NMLS #10287.
Sell with ease on Zillow
Get a Zillow Showcase℠ listing at no additional cost and you could sell for —faster.
$296,100
2% more+$5,922
With Zillow Showcase(estimated)$302,022



