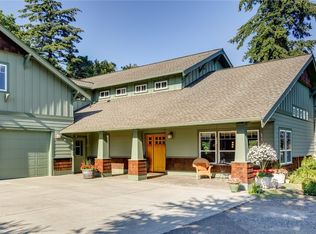38.8 acres of prime investment land with amazing Mount Baker views. Zoned R10 (4 lots), currently in residential and AG use. 1714 sq foot, 3 bed, 1.5 ba home. Partially fenced with 3456 sf shop, greenhouse, and shelters in fields. 21 acres leased berry land for $16,800 a year in revenue with 4 years remaining. Room for more berries. Pond for irrigation/surface water right for domestic & irrigation purposes. 9 acres in the CREP program generating $2400 per year.
This property is off market, which means it's not currently listed for sale or rent on Zillow. This may be different from what's available on other websites or public sources.

