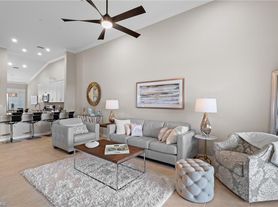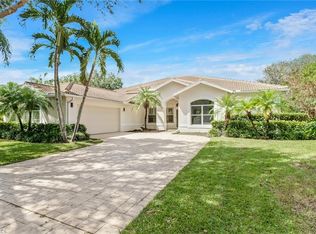The spacious home features an open floor plan so you can enjoy the golf course pond views from the living room, kitchen and master bedroom. The heated pool and spa overlooking the lake offer relaxation at its finest. This home has a very well lit serene and calming environment overlooking the pool and lake as soon as you walk through the front door. Esplanade Country Club includes resort style amenities: grand clubhouse offering fine dining and poolside bar and tables. In addition to the 18 hole championship golf course by Chris Wilczysnki, you will have access to the tennis complex that has six Har-Tru courts (lit for play after dark), pickle ball courts, golf as well as a state-of-the-art fitness center, spa, and aerobics studio, resort-style pool, cabanas, and lap pool. Diverse events and activities are provided in the weekly Esplanade newsletter so that you have numerous options how you spend each day in this paradise.
House for rent
$18,000/mo
9470 Galliano Ter, Naples, FL 34119
3beds
3,116sqft
Price may not include required fees and charges.
Singlefamily
Available now
-- Pets
-- A/C
In unit laundry
2 Attached garage spaces parking
Natural gas
What's special
Heated pool and spaGolf course pond viewsOpen floor planSerene and calming environment
- 1 day |
- -- |
- -- |
Travel times
Looking to buy when your lease ends?
Consider a first-time homebuyer savings account designed to grow your down payment with up to a 6% match & a competitive APY.
Facts & features
Interior
Bedrooms & bathrooms
- Bedrooms: 3
- Bathrooms: 3
- Full bathrooms: 3
Rooms
- Room types: Office
Heating
- Natural Gas
Appliances
- Included: Dishwasher, Disposal, Double Oven, Dryer, Microwave, Oven, Range, Stove, Washer
- Laundry: In Unit, Laundry in Residence
Features
- Built-In Cabinets, Closet Cabinets, Foyer, Other, Pantry, Smoke Detectors, Walk-In Closet(s), Wet Bar, Window Coverings
- Windows: Window Coverings
Interior area
- Total interior livable area: 3,116 sqft
Property
Parking
- Total spaces: 2
- Parking features: Attached, Covered
- Has attached garage: Yes
- Details: Contact manager
Features
- Stories: 1
- Exterior features: Contact manager
- Has private pool: Yes
- Has spa: Yes
- Spa features: Hottub Spa
Details
- Parcel number: 31347560489
Construction
Type & style
- Home type: SingleFamily
- Architectural style: RanchRambler
- Property subtype: SingleFamily
Condition
- Year built: 2016
Community & HOA
Community
- Features: Clubhouse, Fitness Center, Tennis Court(s)
- Security: Gated Community
HOA
- Amenities included: Fitness Center, Pool, Tennis Court(s)
Location
- Region: Naples
Financial & listing details
- Lease term: Contact For Details
Price history
| Date | Event | Price |
|---|---|---|
| 11/5/2025 | Listed for rent | $18,000$6/sqft |
Source: NABOR FL #225078275 | ||
| 10/1/2025 | Sold | $2,100,000-3.4%$674/sqft |
Source: | ||
| 9/11/2025 | Pending sale | $2,175,000$698/sqft |
Source: | ||
| 8/14/2025 | Listed for sale | $2,175,000+40.3%$698/sqft |
Source: | ||
| 6/1/2024 | Listing removed | -- |
Source: | ||

