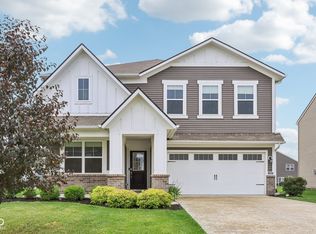Sold
$345,000
9470 Tobin Cir, Avon, IN 46123
3beds
1,829sqft
Residential, Single Family Residence
Built in 2020
7,840.8 Square Feet Lot
$347,400 Zestimate®
$189/sqft
$2,204 Estimated rent
Home value
$347,400
$316,000 - $382,000
$2,204/mo
Zestimate® history
Loading...
Owner options
Explore your selling options
What's special
This young, single-story home is ready for its next chapter. The heart of this home is undoubtedly its open floor plan, encouraging a natural gathering space for entertainment and relaxation. The living room features a fireplace, a focal point that promises warmth and ambiance during the cooler months. A large kitchen island anchors the kitchen, providing ample space for meal preparation and casual dining. The kitchen also features shaker cabinets and a backsplash, offering a blend of classic design with modern functionality along with quartz countertops. The primary bathroom features a double vanity and walk in shower, designed for streamlined mornings and peaceful evenings. Enjoy the outdoors on the patio, ideal for dining al fresco or simply unwinding after a long day. The fenced backyard offers privacy and security, while the fire pit sets the stage for memorable evenings under the stars. The screened in porch bathes the home in natural light, creating a tranquil space for reading, relaxation, or cultivating your favorite plants. Residents also have access to a community pool, perfect for summertime enjoyment. Ideally situated with quick access to I-465, I-70, and I-74, this property offers unbeatable convenience for commuters. Just minutes from the Indianapolis International Airport, IU Hospital West, and the iconic Indianapolis Motor Speedway, you'll enjoy both easy travel and proximity to top local destinations.
Zillow last checked: 8 hours ago
Listing updated: September 11, 2025 at 01:17pm
Listing Provided by:
Jason Justak 317-763-0110,
eXp Realty, LLC
Bought with:
Dawn Moore
F.C. Tucker Company
Source: MIBOR as distributed by MLS GRID,MLS#: 22049058
Facts & features
Interior
Bedrooms & bathrooms
- Bedrooms: 3
- Bathrooms: 2
- Full bathrooms: 2
- Main level bathrooms: 2
- Main level bedrooms: 3
Primary bedroom
- Level: Main
- Area: 208 Square Feet
- Dimensions: 13x16
Bedroom 2
- Level: Main
- Area: 121 Square Feet
- Dimensions: 11x11
Bedroom 3
- Level: Main
- Area: 132 Square Feet
- Dimensions: 11x12
Dining room
- Features: Luxury Vinyl Plank
- Level: Main
- Area: 144 Square Feet
- Dimensions: 12x12
Great room
- Features: Luxury Vinyl Plank
- Level: Main
- Area: 288 Square Feet
- Dimensions: 18x16
Kitchen
- Features: Luxury Vinyl Plank
- Level: Main
- Area: 160 Square Feet
- Dimensions: 16x10
Laundry
- Features: Luxury Vinyl Plank
- Level: Main
- Area: 56 Square Feet
- Dimensions: 7x8
Heating
- Forced Air, Natural Gas
Cooling
- Central Air
Appliances
- Included: Dishwasher, Dryer, Gas Water Heater, Microwave, Gas Oven, Refrigerator, Washer, Water Softener Owned
- Laundry: In Unit, Connections All, Laundry Room, Main Level
Features
- Pantry, Smart Thermostat, Walk-In Closet(s)
- Has basement: No
- Number of fireplaces: 1
- Fireplace features: Gas Log, Great Room
Interior area
- Total structure area: 1,829
- Total interior livable area: 1,829 sqft
Property
Parking
- Total spaces: 2
- Parking features: Attached
- Attached garage spaces: 2
Features
- Levels: One
- Stories: 1
- Patio & porch: Covered, Patio, Screened
- Exterior features: Fire Pit
- Fencing: Fenced,Full
Lot
- Size: 7,840 sqft
Details
- Parcel number: 320831454025000031
- Special conditions: Not Arm's Length Sale
- Horse amenities: None
Construction
Type & style
- Home type: SingleFamily
- Architectural style: Ranch,Traditional
- Property subtype: Residential, Single Family Residence
Materials
- Brick, Vinyl Siding
- Foundation: Slab
Condition
- New construction: No
- Year built: 2020
Details
- Builder name: Lennar
Utilities & green energy
- Water: Public
Community & neighborhood
Location
- Region: Avon
- Subdivision: Camden
HOA & financial
HOA
- Has HOA: Yes
- HOA fee: $370 semi-annually
- Amenities included: Jogging Path, Management, Park, Playground, Pool
- Services included: Association Home Owners, Entrance Common, Insurance, Maintenance, Management
- Association phone: 317-253-1401
Price history
| Date | Event | Price |
|---|---|---|
| 9/10/2025 | Sold | $345,000-1.4%$189/sqft |
Source: | ||
| 7/14/2025 | Pending sale | $350,000$191/sqft |
Source: | ||
| 7/9/2025 | Listed for sale | $350,000+37.3%$191/sqft |
Source: | ||
| 7/1/2020 | Sold | $255,000$139/sqft |
Source: | ||
Public tax history
| Year | Property taxes | Tax assessment |
|---|---|---|
| 2024 | $3,440 +3.2% | $337,400 +10% |
| 2023 | $3,332 +15.8% | $306,700 +4% |
| 2022 | $2,877 +32296.2% | $294,900 +15.9% |
Find assessor info on the county website
Neighborhood: 46123
Nearby schools
GreatSchools rating
- 5/10Avon Intermediate School EastGrades: 5-6Distance: 3.1 mi
- 10/10Avon Middle School NorthGrades: 7-8Distance: 3 mi
- 10/10Avon High SchoolGrades: 9-12Distance: 3.6 mi
Schools provided by the listing agent
- Elementary: Maple Elementary School
- Middle: Avon Middle School North
- High: Avon High School
Source: MIBOR as distributed by MLS GRID. This data may not be complete. We recommend contacting the local school district to confirm school assignments for this home.
Get a cash offer in 3 minutes
Find out how much your home could sell for in as little as 3 minutes with a no-obligation cash offer.
Estimated market value
$347,400
Get a cash offer in 3 minutes
Find out how much your home could sell for in as little as 3 minutes with a no-obligation cash offer.
Estimated market value
$347,400
