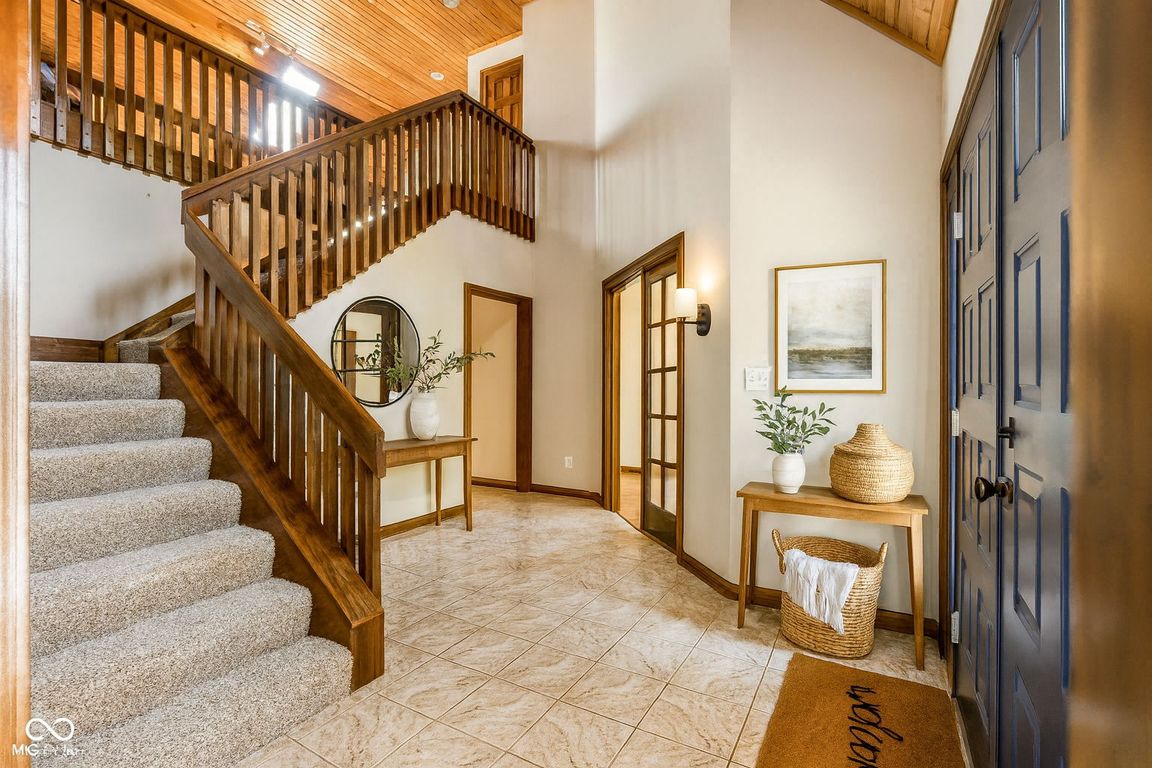
Active
$875,000
5beds
6,631sqft
9471 N 675 W, Fairland, IN 46126
5beds
6,631sqft
Residential, single family residence
Built in 1996
19.36 Acres
4 Attached garage spaces
$132 price/sqft
What's special
Floor-to-ceiling brick fireplaceEvenings under wide-open skiesJack-and-jill bathQuality craftsmanshipFlex roomSpacious primary suiteWalkout basement
Only 30 minutes from downtown Indianapolis, yet a world away. This custom-designed, stick-built home is nestled on nearly 8 acres and includes two additional parcels-totaling almost 20 acres of rolling hills, farmland, and a meandering creek. Hunt, creek stomp, fish, ATVs - there is space to do all outdoor activities you ...
- 15 days |
- 3,633 |
- 148 |
Source: MIBOR as distributed by MLS GRID,MLS#: 22057607
Travel times
Living Room
Kitchen
Primary Bedroom
Zillow last checked: 7 hours ago
Listing updated: September 30, 2025 at 02:30pm
Listing Provided by:
Sarah Callahan 317-908-1441,
CENTURY 21 Scheetz
Source: MIBOR as distributed by MLS GRID,MLS#: 22057607
Facts & features
Interior
Bedrooms & bathrooms
- Bedrooms: 5
- Bathrooms: 6
- Full bathrooms: 5
- 1/2 bathrooms: 1
- Main level bathrooms: 2
- Main level bedrooms: 1
Primary bedroom
- Level: Main
- Area: 500 Square Feet
- Dimensions: 25x20
Bedroom 2
- Level: Upper
- Area: 400 Square Feet
- Dimensions: 20x20
Bedroom 3
- Level: Upper
- Area: 225 Square Feet
- Dimensions: 15x15
Bedroom 4
- Level: Upper
- Area: 225 Square Feet
- Dimensions: 15x15
Bedroom 5
- Level: Basement
- Area: 144 Square Feet
- Dimensions: 12x12
Dining room
- Level: Main
- Area: 168 Square Feet
- Dimensions: 14x12
Kitchen
- Features: Tile-Ceramic
- Level: Main
- Area: 204 Square Feet
- Dimensions: 17x12
Laundry
- Features: Tile-Ceramic
- Level: Main
- Dimensions: 10x
Living room
- Level: Main
- Area: 540 Square Feet
- Dimensions: 30x18
Heating
- Forced Air
Cooling
- Central Air
Appliances
- Included: Dishwasher, Dryer, Electric Water Heater, Microwave, Refrigerator, Washer, Water Heater, Water Softener Rented
- Laundry: Main Level
Features
- Double Vanity, Vaulted Ceiling(s), Kitchen Island, Hardwood Floors, Pantry, Smart Thermostat, Walk-In Closet(s)
- Flooring: Hardwood
- Basement: Ceiling - 9+ feet,Partially Finished,Walk-Out Access
- Number of fireplaces: 1
- Fireplace features: Family Room
Interior area
- Total structure area: 6,631
- Total interior livable area: 6,631 sqft
- Finished area below ground: 754
Video & virtual tour
Property
Parking
- Total spaces: 4
- Parking features: Attached
- Attached garage spaces: 4
Features
- Levels: Two
- Stories: 2
- Has view: Yes
- View description: Creek/Stream, Forest, Rural, Trees/Woods
- Has water view: Yes
- Water view: Creek/Stream
Lot
- Size: 19.36 Acres
- Features: Not In Subdivision, Rural - Not Subdivision, Mature Trees, Wooded
Details
- Additional parcels included: total is 19.36 acres
- Parcel number: 730218300004000013
- Horse amenities: None
Construction
Type & style
- Home type: SingleFamily
- Architectural style: Traditional
- Property subtype: Residential, Single Family Residence
Materials
- Brick
- Foundation: Concrete Perimeter
Condition
- New construction: No
- Year built: 1996
Utilities & green energy
- Water: Private
Community & HOA
Community
- Subdivision: No Subdivision
HOA
- Has HOA: No
Location
- Region: Fairland
Financial & listing details
- Price per square foot: $132/sqft
- Tax assessed value: $691,400
- Annual tax amount: $5,360
- Date on market: 9/18/2025