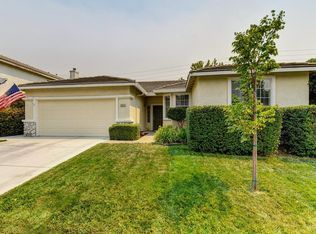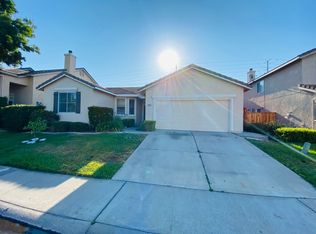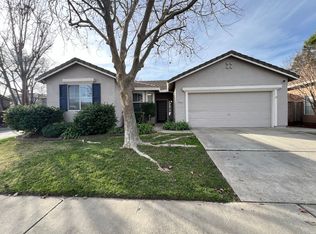Beautiful 4 bedroom, 2.5 bath home in the desirable gated Lakeside community. This home offers high ceilings, bright and open floor plan, formal living and dining rooms, kitchen has been updated with granite counters, custom slate back splash, stainless steel appliances including beverage fridge, and opens up into a spacious family room with a fireplace and built-in cabinets, and pre-wired for surround sound. There are 4 wonderful bedrooms and each with a ceiling fan, master suite has a walk-in closet and additional closet, dual-sink vanity, a soaking tub with shower, and custom window covering. The home also features warm two tone paint, upgraded carpet and tile floors plus a large laundry room with glass entry door, built-in cabinets, storage closet and granite counter space. Wonderful backyard with overhang patio and lawn area with no rear neighbors. Minutes away from schools, parks, restaurants, shopping, and freeway access. Just move right in and enjoy this lovely home.
This property is off market, which means it's not currently listed for sale or rent on Zillow. This may be different from what's available on other websites or public sources.


