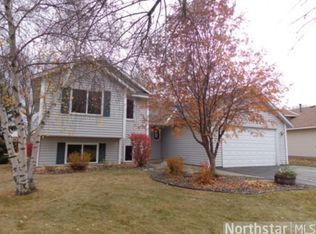Your New Home w/an Open, Flowing Floorplan w/4 Bedrms, Gleaming Hardwood Floors & Room to Expand in the Lwr Lvl. New Carpet & Flooring, New Kitchen Appliances, Fresh Paint & So Much More. Walk to Elm Creek Park Preserve, Trails & Paths, Relax on the Deck.
This property is off market, which means it's not currently listed for sale or rent on Zillow. This may be different from what's available on other websites or public sources.
