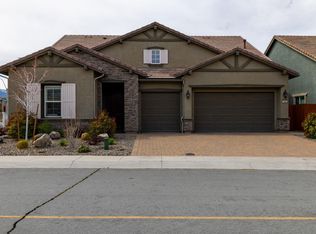Closed
$850,000
9475 Stony Hill Rd, Reno, NV 89521
3beds
2,348sqft
Single Family Residence
Built in 2017
6,534 Square Feet Lot
$856,100 Zestimate®
$362/sqft
$3,397 Estimated rent
Home value
$856,100
$779,000 - $942,000
$3,397/mo
Zestimate® history
Loading...
Owner options
Explore your selling options
What's special
This move-in-ready Cedarcrest home offers the perfect blend of comfort and style, with ensuite bedrooms ideal for every family's needs. The open floor plan features a gourmet kitchen equipped with stainless steel appliances, an oversized island, and a spacious walk-in pantry. Entertain in the sizable formal dining room or relax in the expansive family room, enhanced by large sliders that open to a low-maintenance, all-paver backyard with stunning Sierra Nevada views., Ideally situated near grocery stores, shopping, trails, and more, this home offers convenience at every turn. With quick access to the Southeast Connector, you're just minutes away from Mt. Rose, Sparks, and South Reno's newest parks, including Cyan Park. Enjoy resort-style living with community amenities such as a gym, pool, spa, and more—everything you need to relax, stay active, and connect with neighbors.
Zillow last checked: 8 hours ago
Listing updated: May 15, 2025 at 11:47am
Listed by:
Kirsten Childers S.181322 775-315-3717,
Sierra Sotheby's Intl. Realty
Bought with:
Steve Blane, S.38781
Ferrari-Lund Real Estate Reno
Source: NNRMLS,MLS#: 250003874
Facts & features
Interior
Bedrooms & bathrooms
- Bedrooms: 3
- Bathrooms: 4
- Full bathrooms: 3
- 1/2 bathrooms: 1
Heating
- Forced Air, Natural Gas
Cooling
- Central Air, Refrigerated, Wall/Window Unit(s)
Appliances
- Included: Dishwasher, Disposal, Gas Cooktop, Gas Range, Microwave, Oven, Water Softener Owned
- Laundry: Cabinets, Laundry Area, Laundry Room, Sink
Features
- Ceiling Fan(s), High Ceilings, Pantry, Master Downstairs, Walk-In Closet(s)
- Flooring: Carpet, Ceramic Tile
- Windows: Blinds, Double Pane Windows
- Has fireplace: No
Interior area
- Total structure area: 2,348
- Total interior livable area: 2,348 sqft
Property
Parking
- Total spaces: 3
- Parking features: Attached, Garage Door Opener, RV Access/Parking
- Attached garage spaces: 3
Features
- Stories: 1
- Patio & porch: Patio
- Exterior features: None
- Fencing: Front Yard
- Has view: Yes
- View description: Mountain(s)
Lot
- Size: 6,534 sqft
- Features: Landscaped, Level, Sprinklers In Front, Sprinklers In Rear
Details
- Parcel number: 16512109
- Zoning: Pd
Construction
Type & style
- Home type: SingleFamily
- Property subtype: Single Family Residence
Materials
- Stucco, Masonry Veneer
- Foundation: Slab
- Roof: Pitched,Tile
Condition
- Year built: 2017
Utilities & green energy
- Sewer: Public Sewer
- Water: Public
- Utilities for property: Cable Available, Electricity Available, Internet Available, Natural Gas Available, Phone Available, Sewer Available, Water Available, Cellular Coverage, Water Meter Installed
Community & neighborhood
Security
- Security features: Security System Owned, Smoke Detector(s)
Location
- Region: Reno
- Subdivision: Bella Vista Ranch Village D Unit 1
HOA & financial
HOA
- Has HOA: Yes
- HOA fee: $84 monthly
- Amenities included: Pool, Spa/Hot Tub, Clubhouse/Recreation Room
- Services included: Snow Removal
- Second HOA fee: $15 quarterly
Other
Other facts
- Listing terms: Cash,Conventional,FHA,VA Loan
Price history
| Date | Event | Price |
|---|---|---|
| 5/15/2025 | Sold | $850,000$362/sqft |
Source: | ||
| 3/30/2025 | Pending sale | $850,000$362/sqft |
Source: | ||
| 3/28/2025 | Listed for sale | $850,000-5.6%$362/sqft |
Source: | ||
| 6/7/2022 | Listing removed | -- |
Source: | ||
| 5/13/2022 | Listed for sale | $900,000+23.3%$383/sqft |
Source: | ||
Public tax history
| Year | Property taxes | Tax assessment |
|---|---|---|
| 2025 | $6,440 +8% | $208,789 +3.7% |
| 2024 | $5,964 +8% | $201,307 +5.3% |
| 2023 | $5,521 +8% | $191,167 +19.2% |
Find assessor info on the county website
Neighborhood: Damonte Ranch
Nearby schools
GreatSchools rating
- 7/10Nick Poulakidas Elementary SchoolGrades: PK-5Distance: 0.3 mi
- 6/10Kendyl Depoali Middle SchoolGrades: 6-8Distance: 0.5 mi
- 7/10Damonte Ranch High SchoolGrades: 9-12Distance: 1.5 mi
Schools provided by the listing agent
- Elementary: Nick Poulakidas
- Middle: Depoali
- High: Damonte
Source: NNRMLS. This data may not be complete. We recommend contacting the local school district to confirm school assignments for this home.
Get a cash offer in 3 minutes
Find out how much your home could sell for in as little as 3 minutes with a no-obligation cash offer.
Estimated market value$856,100
Get a cash offer in 3 minutes
Find out how much your home could sell for in as little as 3 minutes with a no-obligation cash offer.
Estimated market value
$856,100
