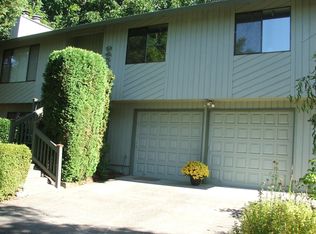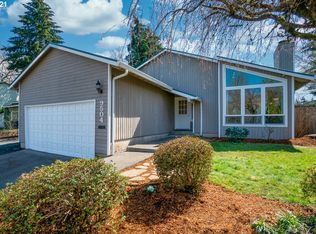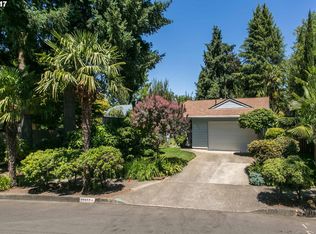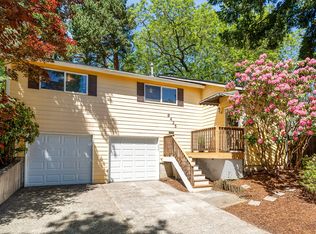Turnkey and ready to move in! Stunning stacked stone fireplace is warm & welcoming in the living room that flows into the dining room w/slider. Kitchen boasts granite counters, new cast iron sink and stainless steel appliances. Laminate wood flooring throughout. Master suite w/ updated bath, generous bdrms w/ closet systems. Fully fenced private yard & new composite deck. Nearby Lafky Park, just 3 houses away.
This property is off market, which means it's not currently listed for sale or rent on Zillow. This may be different from what's available on other websites or public sources.



