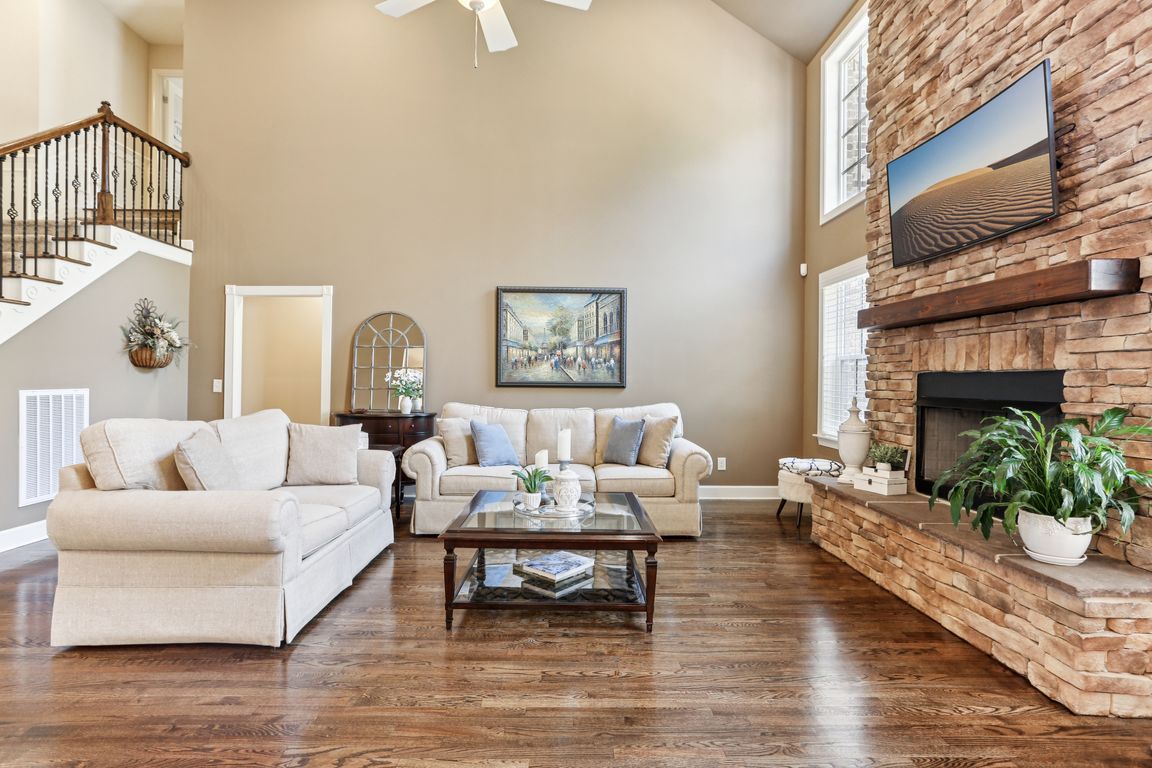
ActivePrice cut: $74.5K (10/1)
$1,625,000
4beds
3,923sqft
9479 Helston Ct, Brentwood, TN 37027
4beds
3,923sqft
Single family residence, residential
Built in 2015
0.84 Acres
3 Garage spaces
$414 price/sqft
$140 monthly HOA fee
What's special
Future poolLarge building envelopeQuiet cul-de-sacWooded spacious backyardBlack horse rail fenceFlexible floor plan
Built in 2015, this meticulously maintained one-owner home offers the perfect blend of comfort, functionality, and unique features—all nestled on a quiet cul-de-sac in the highly desirable Morgan Farms community. Boasting 4 spacious bedrooms and 4.5 bathrooms, the flexible floor plan also includes a generous 21' x 28' bonus room, ready ...
- 44 days |
- 959 |
- 39 |
Likely to sell faster than
Source: RealTracs MLS as distributed by MLS GRID,MLS#: 2994187
Travel times
Living Room
Kitchen
Primary Bedroom
Zillow last checked: 7 hours ago
Listing updated: October 21, 2025 at 11:26am
Listing Provided by:
Alex Wagner 615-465-3700,
Coldwell Banker Southern Realty 615-465-3700
Source: RealTracs MLS as distributed by MLS GRID,MLS#: 2994187
Facts & features
Interior
Bedrooms & bathrooms
- Bedrooms: 4
- Bathrooms: 5
- Full bathrooms: 4
- 1/2 bathrooms: 1
- Main level bedrooms: 1
Bedroom 1
- Features: Extra Large Closet
- Level: Extra Large Closet
- Area: 420 Square Feet
- Dimensions: 21x20
Bedroom 2
- Features: Walk-In Closet(s)
- Level: Walk-In Closet(s)
- Area: 221 Square Feet
- Dimensions: 13x17
Bedroom 3
- Features: Walk-In Closet(s)
- Level: Walk-In Closet(s)
- Area: 182 Square Feet
- Dimensions: 14x13
Bedroom 4
- Features: Bath
- Level: Bath
- Area: 132 Square Feet
- Dimensions: 12x11
Primary bathroom
- Features: Suite
- Level: Suite
Den
- Area: 154 Square Feet
- Dimensions: 11x14
Dining room
- Features: Separate
- Level: Separate
- Area: 196 Square Feet
- Dimensions: 14x14
Kitchen
- Area: 182 Square Feet
- Dimensions: 14x13
Living room
- Features: Great Room
- Level: Great Room
- Area: 360 Square Feet
- Dimensions: 18x20
Other
- Features: Breakfast Room
- Level: Breakfast Room
- Area: 182 Square Feet
- Dimensions: 14x13
Recreation room
- Features: Second Floor
- Level: Second Floor
- Area: 580 Square Feet
- Dimensions: 20x29
Heating
- Forced Air
Cooling
- Central Air
Appliances
- Included: Double Oven, Oven, Gas Range, Dishwasher, Disposal, Freezer, Ice Maker, Refrigerator, Stainless Steel Appliance(s)
Features
- Built-in Features, Entrance Foyer, Extra Closets, High Ceilings, Walk-In Closet(s), Kitchen Island
- Flooring: Carpet, Wood, Tile
- Basement: None
- Number of fireplaces: 1
- Fireplace features: Family Room, Gas
Interior area
- Total structure area: 3,923
- Total interior livable area: 3,923 sqft
- Finished area above ground: 3,923
Property
Parking
- Total spaces: 3
- Parking features: Garage Faces Side
- Garage spaces: 3
Features
- Levels: One
- Stories: 2
- Patio & porch: Deck, Covered, Patio, Porch
- Pool features: Association
- Fencing: Back Yard
Lot
- Size: 0.84 Acres
- Dimensions: 50.2 x 255
- Features: Cul-De-Sac, Wooded
- Topography: Cul-De-Sac,Wooded
Details
- Parcel number: 094060H F 01300 00014060H
- Special conditions: Standard
Construction
Type & style
- Home type: SingleFamily
- Architectural style: Traditional
- Property subtype: Single Family Residence, Residential
Materials
- Brick
- Roof: Shingle
Condition
- New construction: No
- Year built: 2015
Utilities & green energy
- Sewer: Public Sewer
- Water: Public
- Utilities for property: Water Available
Community & HOA
Community
- Security: Fire Sprinkler System, Smoke Detector(s)
- Subdivision: Morgan Farms Sec4
HOA
- Has HOA: Yes
- Amenities included: Pool
- Services included: Maintenance Grounds, Recreation Facilities
- HOA fee: $140 monthly
Location
- Region: Brentwood
Financial & listing details
- Price per square foot: $414/sqft
- Tax assessed value: $924,000
- Annual tax amount: $5,013
- Date on market: 9/14/2025