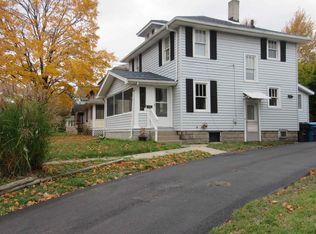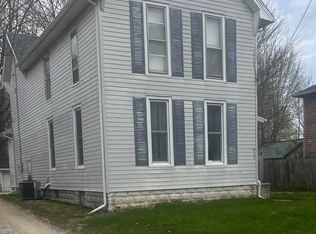Close to everything, a beautiful home! If accepted, the application fee will be taken off first months rent. Off street parking, fenced backyard, spacious rooms, Utilities Separate Pets allowed only with good references from verified and veritable sources No Smokers Due to COVID: pre-screening required, masks required for tours, income verification, references, etc.
This property is off market, which means it's not currently listed for sale or rent on Zillow. This may be different from what's available on other websites or public sources.


