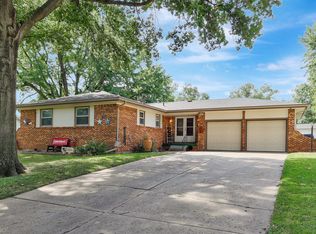This wonderful and unique floor plan has so much to offer! A great kitchen remodel with tiled floors, new cabinets, and solid surface counters. Fresh paint within the entire home and new carpet. Two living room areas, the formal living room has a bayed window with storage and loads of space. The second Family room has a wood burning fireplace, mantle, and patio access to the in-ground pool. There is a half bath for convenience just steps away. Three bedrooms on the upper level and a full bath. The lower level is a game room, storage area, and laundry location.
This property is off market, which means it's not currently listed for sale or rent on Zillow. This may be different from what's available on other websites or public sources.

