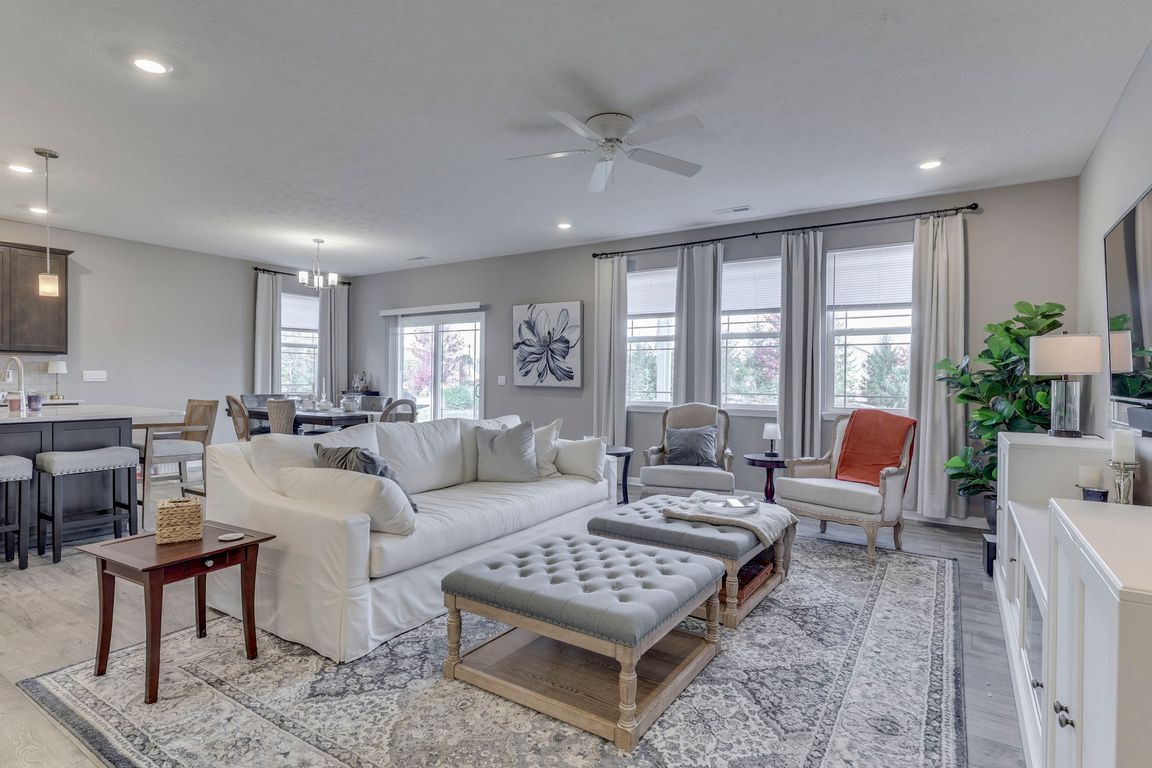Open: Sun 11am-2pm

Active
$440,000
3beds
2,187sqft
948 Fred Ln, Greenwood, IN 46143
3beds
2,187sqft
Residential, single family residence
Built in 2023
0.28 Acres
3 Attached garage spaces
$201 price/sqft
$400 annually HOA fee
What's special
Brick ranchSplit br floor planSitting roomGranite countertopsCrown moldingCovered patioTiled garden tub
Attractive 2023 Built, Brick Ranch 3 BR/2.5 BA home, w/ 3 car garage and all of the tasteful amenities. Amost 2200 sq ft w/ 9' ceilings throughout & split BR floor plan. Kitchen features granite Counter tops and breakfast island, SS appliances including Gas Range, subwau tiled backsplash, pantry and 42' ...
- 8 hours |
- 82 |
- 1 |
Source: MIBOR as distributed by MLS GRID,MLS#: 22070636
Travel times
Family Room
Kitchen
Primary Bedroom
Zillow last checked: 7 hours ago
Listing updated: 15 hours ago
Listing Provided by:
Jason Williamson 317-430-3952,
RE/MAX Advanced Realty
Source: MIBOR as distributed by MLS GRID,MLS#: 22070636
Facts & features
Interior
Bedrooms & bathrooms
- Bedrooms: 3
- Bathrooms: 3
- Full bathrooms: 2
- 1/2 bathrooms: 1
- Main level bathrooms: 3
- Main level bedrooms: 3
Primary bedroom
- Level: Main
- Area: 425 Square Feet
- Dimensions: 17x25
Bedroom 2
- Level: Main
- Area: 144 Square Feet
- Dimensions: 12x12
Bedroom 3
- Level: Main
- Area: 144 Square Feet
- Dimensions: 12x12
Breakfast room
- Level: Main
- Area: 96 Square Feet
- Dimensions: 12x8
Dining room
- Level: Main
- Area: 120 Square Feet
- Dimensions: 12x10
Kitchen
- Level: Main
- Area: 204 Square Feet
- Dimensions: 12x17
Laundry
- Level: Main
- Area: 84 Square Feet
- Dimensions: 14x6
Living room
- Level: Main
- Area: 204 Square Feet
- Dimensions: 12x17
Heating
- Forced Air, Natural Gas
Cooling
- Central Air
Appliances
- Included: Dishwasher, Electric Water Heater, Disposal, MicroHood, Gas Oven, Refrigerator
- Laundry: Main Level
Features
- Attic Access, High Ceilings, Entrance Foyer, Ceiling Fan(s), Pantry, Smart Thermostat, Walk-In Closet(s)
- Has basement: No
- Attic: Access Only
Interior area
- Total structure area: 2,187
- Total interior livable area: 2,187 sqft
Video & virtual tour
Property
Parking
- Total spaces: 3
- Parking features: Attached
- Attached garage spaces: 3
- Details: Garage Parking Other(Keyless Entry)
Accessibility
- Accessibility features: Hallway - 36 Inch Wide, Accessible Entrance
Features
- Levels: One
- Stories: 1
- Patio & porch: Covered
Lot
- Size: 0.28 Acres
- Features: Sidewalks, Trees-Small (Under 20 Ft)
Details
- Parcel number: 410509011012000025
- Special conditions: Sales Disclosure Supplements
- Horse amenities: None
Construction
Type & style
- Home type: SingleFamily
- Architectural style: Ranch
- Property subtype: Residential, Single Family Residence
Materials
- Brick, Cement Siding
- Foundation: Slab
Condition
- New construction: No
- Year built: 2023
Details
- Builder name: Dr Horton
Utilities & green energy
- Electric: 200+ Amp Service
- Water: Public
- Utilities for property: Electricity Connected, Sewer Connected, Water Connected
Community & HOA
Community
- Subdivision: Fieldstone
HOA
- Has HOA: Yes
- HOA fee: $400 annually
- HOA phone: 317-253-1401
Location
- Region: Greenwood
Financial & listing details
- Price per square foot: $201/sqft
- Tax assessed value: $383,000
- Annual tax amount: $8,000
- Date on market: 10/28/2025
- Electric utility on property: Yes