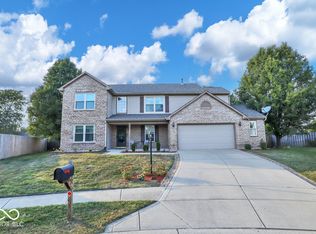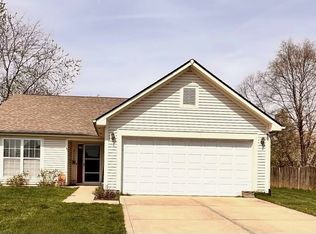Sold
$296,000
948 Kitner Ave, Avon, IN 46123
3beds
1,689sqft
Residential, Single Family Residence
Built in 2003
0.33 Acres Lot
$296,700 Zestimate®
$175/sqft
$2,174 Estimated rent
Home value
$296,700
$276,000 - $317,000
$2,174/mo
Zestimate® history
Loading...
Owner options
Explore your selling options
What's special
Wonderful open concept ranch home on a large corner lot at the end of a cul de sac. This 3 bedroom 2 bath home features a livingroom with a vaulted ceiling and wood burning fireplace. Bonus room with french doors for possible dining room or office. Most rooms have ceiling fans. The master bedroom boasts a walk-in closet, linen closet, double bowl vanity, and double doors that lead to a covered deck. Backyard is spacious and newly fenced. Close to shopping, restaurants and entertainment. Award winning Avon Schools.
Zillow last checked: 8 hours ago
Listing updated: June 24, 2025 at 06:00pm
Listing Provided by:
Christine McDaniel 219-730-3502,
Christine McDaniel Realty
Source: MIBOR as distributed by MLS GRID,MLS#: 22038661
Facts & features
Interior
Bedrooms & bathrooms
- Bedrooms: 3
- Bathrooms: 2
- Full bathrooms: 2
- Main level bathrooms: 2
- Main level bedrooms: 3
Primary bedroom
- Features: Carpet
- Level: Main
- Area: 234 Square Feet
- Dimensions: 18 x 13
Bedroom 2
- Features: Carpet
- Level: Main
- Area: 132 Square Feet
- Dimensions: 12 x 11
Bedroom 3
- Features: Carpet
- Level: Main
- Area: 143 Square Feet
- Dimensions: 13 x 11
Kitchen
- Features: Tile-Ceramic
- Level: Main
- Area: 396 Square Feet
- Dimensions: 22 x 18
Laundry
- Features: Tile-Ceramic
- Level: Main
- Area: 80 Square Feet
- Dimensions: 8 x 10
Living room
- Features: Carpet
- Level: Main
- Area: 234 Square Feet
- Dimensions: 18 x 13
Heating
- Forced Air, Natural Gas
Appliances
- Included: Dishwasher, Dryer, Disposal, Gas Water Heater, Microwave, Electric Oven, Refrigerator, Washer
- Laundry: Main Level
Features
- Attic Access, Vaulted Ceiling(s), Walk-In Closet(s)
- Has basement: No
- Attic: Access Only
- Number of fireplaces: 1
- Fireplace features: Living Room, Wood Burning
Interior area
- Total structure area: 1,689
- Total interior livable area: 1,689 sqft
Property
Parking
- Total spaces: 2
- Parking features: Attached, Concrete, Garage Door Opener
- Attached garage spaces: 2
Features
- Levels: One
- Stories: 1
- Patio & porch: Covered, Deck
- Fencing: Fenced,Fence Full Rear,Privacy
Lot
- Size: 0.33 Acres
- Features: Corner Lot, Cul-De-Sac, Curbs, Sidewalks
Details
- Parcel number: 321001103003000022
- Special conditions: None
- Horse amenities: None
Construction
Type & style
- Home type: SingleFamily
- Architectural style: Ranch
- Property subtype: Residential, Single Family Residence
Materials
- Brick, Vinyl Siding
- Foundation: Slab
Condition
- New construction: No
- Year built: 2003
Utilities & green energy
- Electric: 200+ Amp Service
- Water: Municipal/City
- Utilities for property: Electricity Connected, Sewer Connected, Water Connected
Community & neighborhood
Location
- Region: Avon
- Subdivision: Lakeland Farms
HOA & financial
HOA
- Has HOA: Yes
- HOA fee: $223 annually
- Amenities included: Maintenance, Management
- Services included: Entrance Common, Maintenance, Management
- Association phone: 800-932-6636
Price history
| Date | Event | Price |
|---|---|---|
| 6/13/2025 | Sold | $296,000-4.5%$175/sqft |
Source: | ||
| 5/16/2025 | Pending sale | $310,000$184/sqft |
Source: | ||
| 5/15/2025 | Listed for sale | $310,000+14.8%$184/sqft |
Source: | ||
| 9/20/2022 | Sold | $269,999$160/sqft |
Source: | ||
| 9/6/2022 | Pending sale | $269,999$160/sqft |
Source: | ||
Public tax history
| Year | Property taxes | Tax assessment |
|---|---|---|
| 2024 | $2,770 +81.5% | $266,600 +7.4% |
| 2023 | $1,527 -55.5% | $248,200 +67.8% |
| 2022 | $3,434 +4.1% | $147,900 -3.1% |
Find assessor info on the county website
Neighborhood: 46123
Nearby schools
GreatSchools rating
- 5/10Avon Intermediate School EastGrades: 5-6Distance: 2 mi
- 10/10Avon Middle School NorthGrades: 7-8Distance: 2.3 mi
- 10/10Avon High SchoolGrades: 9-12Distance: 2.8 mi
Schools provided by the listing agent
- Elementary: River Birch Elementary School
- Middle: Avon Middle School South
- High: Avon High School
Source: MIBOR as distributed by MLS GRID. This data may not be complete. We recommend contacting the local school district to confirm school assignments for this home.
Get a cash offer in 3 minutes
Find out how much your home could sell for in as little as 3 minutes with a no-obligation cash offer.
Estimated market value
$296,700
Get a cash offer in 3 minutes
Find out how much your home could sell for in as little as 3 minutes with a no-obligation cash offer.
Estimated market value
$296,700

