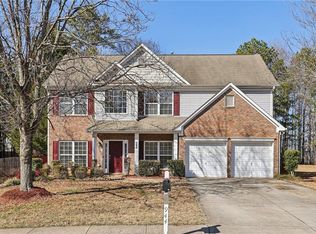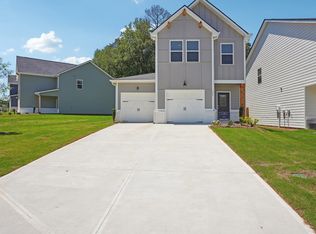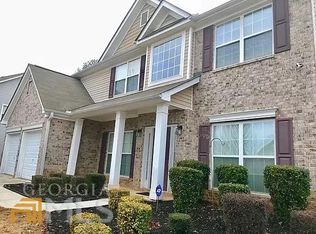Closed
$345,000
948 Maple Leaf Dr, McDonough, GA 30253
4beds
3,003sqft
Single Family Residence, Residential
Built in 2003
-- sqft lot
$334,600 Zestimate®
$115/sqft
$2,519 Estimated rent
Home value
$334,600
$301,000 - $371,000
$2,519/mo
Zestimate® history
Loading...
Owner options
Explore your selling options
What's special
Welcome to 948 Maple Leaf Drive, a perfect residence nestled close to all that McDonough and Stockbridge have to offer! This 4 bedroom 2. 5 bathroom home boasts a perfect blend of warmth, comfort, and style, making it the perfect residence for you and your loved ones. You will also find a very spacious office, half bath and a BONUS room that gives you options for an office, playroom or exercise room. The possibilities are endless and awaiting your special touch. The open concept living area flows seamlessly into the kitchen, perfect for entertaining. The kitchen is equipped with sleek appliances, ample counter space, and plenty of cabinetry for storage. The adjacent dining area provides the perfect spot for meals and holiday gatherings. Upstairs the large bedrooms offer serene retreats, complete with new carpeting and ample closet space. The primary suite is a tranquil oasis with so much extra space you have room for a seating area, boasting an expansive walk-in closet and a spa-inspired en-suite bathroom. You will also enjoy a very spacious laundry room and another spacious full bathroom down the hallway. Located in a desirable neighborhood, this home offers easy access to a very well-maintained residents only swimming pool and new tennis courts. This home is close to local parks, PLENTY of shopping, and dining. Don't miss this incredible opportunity to own a piece of paradise in McDonough! Schedule your showing today and make 948 Maple Leaf Drive your dream home a reality!
Zillow last checked: 8 hours ago
Listing updated: May 05, 2025 at 11:00pm
Listing Provided by:
Jacqueline Shaffer,
Offerpad Brokerage, LLC.
Bought with:
Serenity Cribb, 418933
Fathom Realty GA, LLC
Source: FMLS GA,MLS#: 7514134
Facts & features
Interior
Bedrooms & bathrooms
- Bedrooms: 4
- Bathrooms: 3
- Full bathrooms: 2
- 1/2 bathrooms: 1
Primary bedroom
- Features: Other
- Level: Other
Bedroom
- Features: Other
Primary bathroom
- Features: Double Vanity
Dining room
- Features: Separate Dining Room
Kitchen
- Features: Eat-in Kitchen, Kitchen Island
Heating
- Central, Forced Air
Cooling
- Central Air
Appliances
- Included: Dishwasher, Microwave
- Laundry: Main Level
Features
- Walk-In Closet(s)
- Flooring: Carpet
- Windows: None
- Basement: None
- Number of fireplaces: 1
- Fireplace features: Family Room
- Common walls with other units/homes: No Common Walls
Interior area
- Total structure area: 3,003
- Total interior livable area: 3,003 sqft
- Finished area above ground: 3,003
- Finished area below ground: 0
Property
Parking
- Total spaces: 2
- Parking features: Garage
- Garage spaces: 2
Accessibility
- Accessibility features: None
Features
- Levels: Two
- Stories: 2
- Patio & porch: Rear Porch
- Exterior features: Rain Gutters
- Pool features: None
- Spa features: None
- Fencing: Back Yard
- Has view: Yes
- View description: Other
- Waterfront features: None
- Body of water: None
Lot
- Dimensions: 65x144x118x118
- Features: Back Yard
Details
- Additional structures: None
- Parcel number: 071I01277000
- Other equipment: None
- Horse amenities: None
Construction
Type & style
- Home type: SingleFamily
- Architectural style: Traditional
- Property subtype: Single Family Residence, Residential
Materials
- Brick Veneer, Vinyl Siding
- Foundation: None
- Roof: Composition,Shingle
Condition
- Resale
- New construction: No
- Year built: 2003
Utilities & green energy
- Electric: 110 Volts
- Sewer: Public Sewer
- Water: Public
- Utilities for property: Electricity Available
Green energy
- Energy efficient items: None
- Energy generation: None
Community & neighborhood
Security
- Security features: Smoke Detector(s)
Community
- Community features: None
Location
- Region: Mcdonough
- Subdivision: Winslow @ Eagle Land
HOA & financial
HOA
- Has HOA: No
- HOA fee: $162 semi-annually
Other
Other facts
- Listing terms: Cash,Conventional,VA Loan
- Ownership: Fee Simple
- Road surface type: Asphalt
Price history
| Date | Event | Price |
|---|---|---|
| 4/29/2025 | Sold | $345,000$115/sqft |
Source: | ||
| 3/21/2025 | Pending sale | $345,000$115/sqft |
Source: | ||
| 3/19/2025 | Listed for sale | $345,000$115/sqft |
Source: | ||
| 2/28/2025 | Pending sale | $345,000$115/sqft |
Source: | ||
| 2/20/2025 | Listed for sale | $345,000$115/sqft |
Source: | ||
Public tax history
| Year | Property taxes | Tax assessment |
|---|---|---|
| 2024 | $5,820 -2.2% | $141,040 -0.4% |
| 2023 | $5,953 +27.7% | $141,600 +22.8% |
| 2022 | $4,663 +26.5% | $115,320 +28.6% |
Find assessor info on the county website
Neighborhood: 30253
Nearby schools
GreatSchools rating
- 5/10Flippen Elementary SchoolGrades: PK-5Distance: 0.5 mi
- 3/10Eagle's Landing Middle SchoolGrades: 6-8Distance: 1 mi
- 3/10Eagle's Landing High SchoolGrades: 9-12Distance: 0.9 mi
Schools provided by the listing agent
- Elementary: Flippen
- Middle: Eagles Landing
- High: Eagles Landing
Source: FMLS GA. This data may not be complete. We recommend contacting the local school district to confirm school assignments for this home.
Get a cash offer in 3 minutes
Find out how much your home could sell for in as little as 3 minutes with a no-obligation cash offer.
Estimated market value
$334,600
Get a cash offer in 3 minutes
Find out how much your home could sell for in as little as 3 minutes with a no-obligation cash offer.
Estimated market value
$334,600


