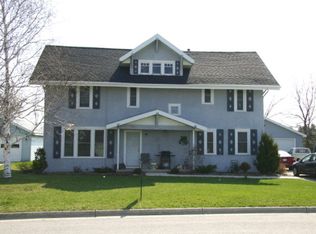Sold
$290,000
948 S Ithaca Pl, Sturgeon Bay, WI 54235
3beds
1,112sqft
Inland-Residential
Built in 1994
10,454.4 Square Feet Lot
$292,500 Zestimate®
$261/sqft
$1,662 Estimated rent
Home value
$292,500
$193,000 - $442,000
$1,662/mo
Zestimate® history
Loading...
Owner options
Explore your selling options
What's special
This well-loved home is ready to welcome its next owner! Tucked away at the end of a peaceful cul-de-sac, this charming 3-bedroom, 1.5-bath residence offers the perfect blend of comfort, privacy, and location. Step out your back door, through the yard and enter onto the trails of Cherry Blossom Park—ideal for morning walks, evening strolls, or family picnics. Inside, you'll find a warm, inviting layout with a spacious living area, functional kitchen, and room for relaxation while enjoying the perennial garden. Whether you're starting a new chapter or growing your family, this home offers a fantastic opportunity in a serene neighborhood setting. Enjoy nearby schools, shopping, and all that beautiful Sturgeon Bay has to offer.
Zillow last checked: 8 hours ago
Listing updated: September 23, 2025 at 11:00am
Listed by:
Katherine Lindsley 920-216-2858,
Dwell Door County
Bought with:
Heidi Neubauer, 94-51992
ERA Starr Realty
Source: Door County MLS,MLS#: 144470
Facts & features
Interior
Bedrooms & bathrooms
- Bedrooms: 3
- Bathrooms: 2
- Full bathrooms: 1
- 1/2 bathrooms: 1
Bedroom 1
- Area: 111.81
- Dimensions: 11.67 x 9.58
Bedroom 2
- Area: 112.78
- Dimensions: 11.67 x 9.67
Bedroom 3
- Area: 124.78
- Dimensions: 12.58 x 9.92
Bathroom 1
- Area: 46.49
- Dimensions: 5.42 x 8.58
Bathroom 2
- Area: 45.12
- Dimensions: 6.08 x 7.42
Kitchen
- Area: 148.65
- Dimensions: 11.58 x 12.83
Living room
- Area: 222.33
- Dimensions: 15.33 x 14.5
Heating
- Forced Air, Natural Gas
Cooling
- Central Air
Features
- Ceiling Fan(s), Main Floor Bathroom, Sump Pump
Interior area
- Total structure area: 1,112
- Total interior livable area: 1,112 sqft
Property
Parking
- Total spaces: 1
- Parking features: 1 Car Garage, Detached
- Garage spaces: 1
Features
- Levels: One
- Stories: 1
- Patio & porch: Deck
Lot
- Size: 10,454 sqft
- Dimensions: 74 x 138
Details
- Parcel number: 2814005022200
- Zoning: Residential
Construction
Type & style
- Home type: SingleFamily
- Property subtype: Inland-Residential
Condition
- Year built: 1994
Community & neighborhood
Location
- Region: Sturgeon Bay
Price history
| Date | Event | Price |
|---|---|---|
| 9/22/2025 | Sold | $290,000+3.9%$261/sqft |
Source: | ||
| 9/2/2025 | Contingent | $279,000$251/sqft |
Source: | ||
| 8/28/2025 | Listed for sale | $279,000+139.5%$251/sqft |
Source: | ||
| 3/11/2009 | Sold | $116,500$105/sqft |
Source: Public Record | ||
Public tax history
| Year | Property taxes | Tax assessment |
|---|---|---|
| 2024 | $3,279 +7% | $153,000 |
| 2023 | $3,064 -3% | $153,000 |
| 2022 | $3,160 +6% | $153,000 |
Find assessor info on the county website
Neighborhood: 54235
Nearby schools
GreatSchools rating
- NASawyer Elementary SchoolGrades: PK-2Distance: 0.4 mi
- 10/10Walker Middle SchoolGrades: 6-8Distance: 1.8 mi
- 5/10Sturgeon Bay High SchoolGrades: 9-12Distance: 1.8 mi
Schools provided by the listing agent
- District: Sturgeon Bay
Source: Door County MLS. This data may not be complete. We recommend contacting the local school district to confirm school assignments for this home.

Get pre-qualified for a loan
At Zillow Home Loans, we can pre-qualify you in as little as 5 minutes with no impact to your credit score.An equal housing lender. NMLS #10287.
