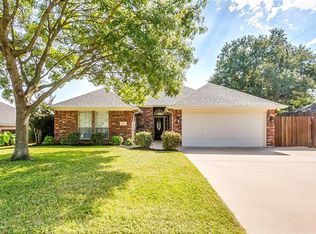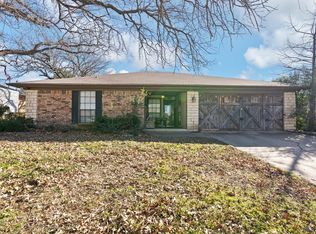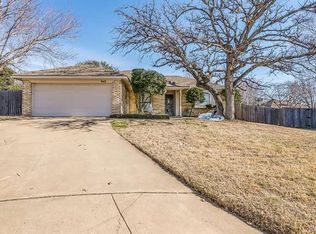Sold on 06/11/24
Price Unknown
948 Springhill Dr, Burleson, TX 76028
3beds
1,617sqft
Single Family Residence
Built in 1984
10,149.48 Square Feet Lot
$302,800 Zestimate®
$--/sqft
$2,014 Estimated rent
Home value
$302,800
$269,000 - $342,000
$2,014/mo
Zestimate® history
Loading...
Owner options
Explore your selling options
What's special
Must see! Well maintained home offers a 3-3 layout with a converted garage acting as an in-law suite. Kitchen has stainless steel appliances, updated countertops, and eat-at-bar counter. Beautiful maple cabinets run through the kitchen, utility room and hall. In the backyard find an additional finished building, usable as office or studio space. Backyard also boasts a storage shed and large, covered patio. Roof, windows, and HVAC have all been replaced recently. The front driveway has been widened for additional parking.
Zillow last checked: 8 hours ago
Listing updated: June 19, 2025 at 06:16pm
Listed by:
Christopher Cox 0665728 817-371-5794,
Monument Realty 214-705-7821
Bought with:
Jordan Davis
Keller Williams Lonestar DFW
April Cantu, 0774338
Keller Williams Lonestar DFW
Source: NTREIS,MLS#: 20592602
Facts & features
Interior
Bedrooms & bathrooms
- Bedrooms: 3
- Bathrooms: 3
- Full bathrooms: 3
Primary bedroom
- Level: First
- Dimensions: 11 x 16
Bedroom
- Level: First
- Dimensions: 10 x 11
Bedroom
- Level: First
- Dimensions: 10 x 10
Bonus room
- Level: First
- Dimensions: 20 x 13
Kitchen
- Features: Breakfast Bar, Galley Kitchen
- Level: First
- Dimensions: 16 x 9
Living room
- Level: First
- Dimensions: 19 x 14
Utility room
- Features: Built-in Features, Utility Room
- Level: First
- Dimensions: 6 x 9
Heating
- Central, Electric
Cooling
- Central Air, Electric
Appliances
- Included: Dishwasher, Electric Range, Disposal, Microwave
- Laundry: Stacked
Features
- Decorative/Designer Lighting Fixtures, Cable TV, Vaulted Ceiling(s)
- Flooring: Laminate, Tile
- Windows: Window Coverings
- Has basement: No
- Number of fireplaces: 1
- Fireplace features: Masonry, Wood Burning
Interior area
- Total interior livable area: 1,617 sqft
Property
Parking
- Parking features: Converted Garage
Features
- Levels: One
- Stories: 1
- Patio & porch: Covered
- Exterior features: Storage
- Pool features: None
- Fencing: Wood
Lot
- Size: 10,149 sqft
- Features: Back Yard, Lawn, Landscaped
Details
- Additional structures: Other
- Parcel number: 126264200800
Construction
Type & style
- Home type: SingleFamily
- Architectural style: Traditional,Detached
- Property subtype: Single Family Residence
Materials
- Foundation: Slab
- Roof: Composition
Condition
- Year built: 1984
Utilities & green energy
- Sewer: Public Sewer
- Water: Public
- Utilities for property: Sewer Available, Water Available, Cable Available
Community & neighborhood
Community
- Community features: Curbs
Location
- Region: Burleson
- Subdivision: Forest Ridge Estates
Other
Other facts
- Listing terms: Cash,Conventional,FHA,VA Loan
Price history
| Date | Event | Price |
|---|---|---|
| 6/11/2024 | Sold | -- |
Source: NTREIS #20592602 | ||
| 5/24/2024 | Pending sale | $310,000$192/sqft |
Source: NTREIS #20592602 | ||
| 5/16/2024 | Contingent | $310,000$192/sqft |
Source: NTREIS #20592602 | ||
| 4/19/2024 | Listed for sale | $310,000+64%$192/sqft |
Source: NTREIS #20592602 | ||
| 5/20/2019 | Listing removed | $189,000$117/sqft |
Source: Top Texas Realty #14031398 | ||
Public tax history
| Year | Property taxes | Tax assessment |
|---|---|---|
| 2024 | $4,777 +13.5% | $267,157 +10% |
| 2023 | $4,207 -14.5% | $242,870 +10% |
| 2022 | $4,921 +2% | $220,791 +10% |
Find assessor info on the county website
Neighborhood: Forest Ridge
Nearby schools
GreatSchools rating
- 8/10Bransom Elementary SchoolGrades: K-5Distance: 0.7 mi
- 6/10Burleson Centennial High SchoolGrades: 8-12Distance: 0.4 mi
- 5/10Nick Kerr Middle SchoolGrades: 6-8Distance: 0.9 mi
Schools provided by the listing agent
- Elementary: Stribling
- Middle: Kerr
- High: Burleson Centennial
- District: Burleson ISD
Source: NTREIS. This data may not be complete. We recommend contacting the local school district to confirm school assignments for this home.
Get a cash offer in 3 minutes
Find out how much your home could sell for in as little as 3 minutes with a no-obligation cash offer.
Estimated market value
$302,800
Get a cash offer in 3 minutes
Find out how much your home could sell for in as little as 3 minutes with a no-obligation cash offer.
Estimated market value
$302,800


