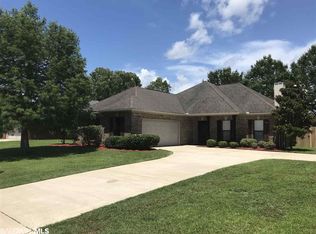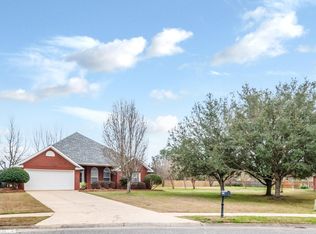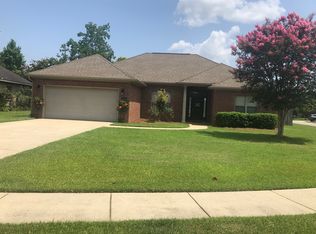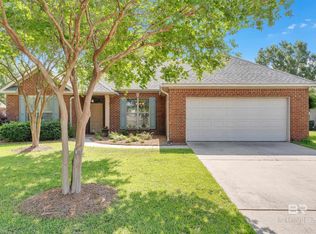Closed
$302,000
9480 Collier Loop, Daphne, AL 36526
3beds
1,606sqft
Residential
Built in 2005
10,319.36 Square Feet Lot
$304,600 Zestimate®
$188/sqft
$1,754 Estimated rent
Home value
$304,600
$289,000 - $323,000
$1,754/mo
Zestimate® history
Loading...
Owner options
Explore your selling options
What's special
This move-In ready well-maintained 3-bedroom, 2-bath brick home is ready for new owners. The open living and dining area features a beautiful brick fireplace with a wood mantle. Tile flooring runs throughout the main areas, while the bedrooms have newer carpet. The oversized screened back porch provides plenty of space to relax, with an additional grilling area for outdoor cooking. Freshly painted and conveniently located, this home is priced to sell! Buyer to verify all information during due diligence.
Zillow last checked: 8 hours ago
Listing updated: June 13, 2025 at 01:00pm
Listed by:
Bo and Sondra Blackwell Team Main:251-626-9570,
Blackwell Realty, Inc.
Bought with:
Staci Davis
South Coast Properties
Source: Baldwin Realtors,MLS#: 376484
Facts & features
Interior
Bedrooms & bathrooms
- Bedrooms: 3
- Bathrooms: 2
- Full bathrooms: 2
- Main level bedrooms: 3
Primary bedroom
- Features: 1st Floor Primary, Fireplace
- Level: Main
- Area: 260
- Dimensions: 13 x 20
Bedroom 2
- Level: Main
- Area: 110
- Dimensions: 10 x 11
Bedroom 3
- Level: Main
- Area: 121
- Dimensions: 11 x 11
Dining room
- Features: Breakfast Area-Kitchen, Separate Dining Room
Kitchen
- Level: Main
- Area: 192
- Dimensions: 12 x 16
Living room
- Level: Main
- Area: 406
- Dimensions: 14 x 29
Heating
- Central
Cooling
- Electric, Ceiling Fan(s)
Appliances
- Included: Microwave, Electric Range, Refrigerator
- Laundry: Inside
Features
- En-Suite
- Flooring: Carpet, Tile
- Has basement: No
- Number of fireplaces: 1
- Fireplace features: Living Room
Interior area
- Total structure area: 1,606
- Total interior livable area: 1,606 sqft
Property
Parking
- Total spaces: 2
- Parking features: Attached, Garage, Garage Door Opener
- Has attached garage: Yes
- Covered spaces: 2
Features
- Levels: One
- Stories: 1
- Exterior features: Storage
- Fencing: Fenced
- Has view: Yes
- View description: None
- Waterfront features: No Waterfront
Lot
- Size: 10,319 sqft
- Dimensions: 80 x 129
- Features: Less than 1 acre
Details
- Parcel number: 4305220000014.161
- Zoning description: Single Family Residence
Construction
Type & style
- Home type: SingleFamily
- Architectural style: Traditional
- Property subtype: Residential
Materials
- Brick, Frame
- Foundation: Slab
- Roof: Dimensional,Ridge Vent
Condition
- Resale
- New construction: No
- Year built: 2005
Utilities & green energy
- Water: Belforest Water
- Utilities for property: Daphne Utilities, Riviera Utilities
Community & neighborhood
Security
- Security features: Smoke Detector(s)
Community
- Community features: None
Location
- Region: Daphne
- Subdivision: Chelcey Place
HOA & financial
HOA
- Has HOA: Yes
- HOA fee: $300 annually
- Services included: Maintenance Grounds
Other
Other facts
- Ownership: Whole/Full
Price history
| Date | Event | Price |
|---|---|---|
| 6/13/2025 | Sold | $302,000+1%$188/sqft |
Source: | ||
| 5/5/2025 | Contingent | $299,000$186/sqft |
Source: Baldwin Realtors #376484 Report a problem | ||
| 3/27/2025 | Listed for sale | $299,000+66.6%$186/sqft |
Source: | ||
| 7/3/2019 | Sold | $179,500-3%$112/sqft |
Source: | ||
| 5/4/2019 | Price change | $185,000-1%$115/sqft |
Source: JWRE Gulf Coast #283415 Report a problem | ||
Public tax history
| Year | Property taxes | Tax assessment |
|---|---|---|
| 2025 | $898 -2.8% | $28,960 -2.8% |
| 2024 | $924 +13.6% | $29,800 +13.6% |
| 2023 | $813 | $26,240 +17.7% |
Find assessor info on the county website
Neighborhood: 36526
Nearby schools
GreatSchools rating
- 10/10Daphne East Elementary SchoolGrades: PK-6Distance: 1.3 mi
- 5/10Daphne Middle SchoolGrades: 7-8Distance: 1.5 mi
- 10/10Daphne High SchoolGrades: 9-12Distance: 2.9 mi
Schools provided by the listing agent
- Elementary: Daphne East Elementary
- Middle: Daphne Middle
- High: Daphne High
Source: Baldwin Realtors. This data may not be complete. We recommend contacting the local school district to confirm school assignments for this home.
Get pre-qualified for a loan
At Zillow Home Loans, we can pre-qualify you in as little as 5 minutes with no impact to your credit score.An equal housing lender. NMLS #10287.
Sell for more on Zillow
Get a Zillow Showcase℠ listing at no additional cost and you could sell for .
$304,600
2% more+$6,092
With Zillow Showcase(estimated)$310,692



