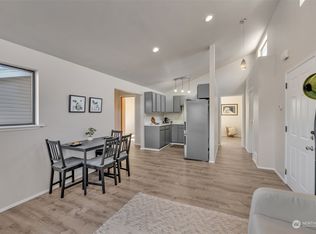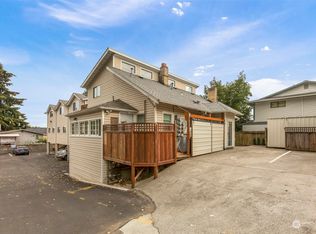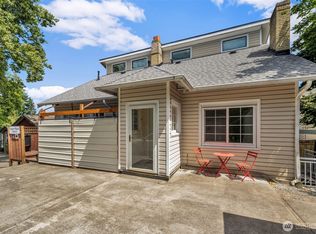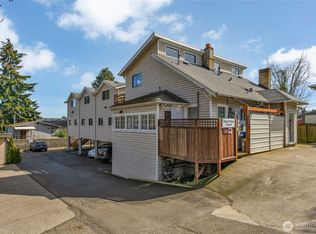Sold
Listed by:
Tom E. Brunner,
Berkshire Hathaway HS NW
Bought with: eXp Realty
$275,000
9480 Olson Place SW #B, Seattle, WA 98106
2beds
989sqft
Condominium
Built in 1998
-- sqft lot
$274,800 Zestimate®
$278/sqft
$-- Estimated rent
Home value
$274,800
$256,000 - $297,000
Not available
Zestimate® history
Loading...
Owner options
Explore your selling options
What's special
Very tastefully updated ground floor Condo Unit just minutes from downtown Seattle & 10 minutes from both Burien & West Seattle. Boasting all-new Stainless Steel appliances & sinks, newer countertops & fresh paint throughout, & newer flooring.The Spacious living and open area. Both bedrooms are spacious, and two full baths. The kitchen offers ample cabinet space for storage: other features include gas heat & a gas water heater. There is one covered parking spot, a laundry room with a washer and dryer, and more. This Unit has two entrances, and one opens into an open room with lots of possibilities. In-home small business? Hair or nail salon? Pet grooming? A new stainless gas stove and refrigerator have been ordered & will be installed soon.
Zillow last checked: 8 hours ago
Listing updated: October 20, 2025 at 04:06am
Listed by:
Tom E. Brunner,
Berkshire Hathaway HS NW
Bought with:
Erin Houfek, 140082
eXp Realty
Source: NWMLS,MLS#: 2415213
Facts & features
Interior
Bedrooms & bathrooms
- Bedrooms: 2
- Bathrooms: 2
- Full bathrooms: 2
- Main level bathrooms: 2
- Main level bedrooms: 2
Primary bedroom
- Level: Main
Bedroom
- Level: Main
Bathroom full
- Level: Main
Bathroom full
- Level: Main
Other
- Level: Main
Entry hall
- Level: Main
Great room
- Level: Main
Kitchen with eating space
- Level: Main
Utility room
- Level: Main
Heating
- Forced Air, Natural Gas
Cooling
- None
Appliances
- Included: Dryer(s), Refrigerator(s), Stove(s)/Range(s), Washer(s), Dryer-Electric, Washer
- Laundry: Electric Dryer Hookup, Washer Hookup
Features
- Flooring: Laminate
- Windows: Coverings: Stay
- Has fireplace: No
Interior area
- Total structure area: 989
- Total interior livable area: 989 sqft
Property
Parking
- Total spaces: 1
- Parking features: Uncovered
- Uncovered spaces: 1
Features
- Levels: Two
- Stories: 2
- Entry location: Main
- Patio & porch: Dryer-Electric, Washer
- Has view: Yes
- View description: Territorial
Lot
- Features: Curbs, Paved
Details
- Parcel number: 6374550020
- Special conditions: Standard
Construction
Type & style
- Home type: Condo
- Property subtype: Condominium
Materials
- Metal/Vinyl
- Roof: Composition
Condition
- Year built: 1998
Utilities & green energy
- Water: Company: Seattle
Community & neighborhood
Location
- Region: Seattle
- Subdivision: Delridge
HOA & financial
HOA
- HOA fee: $293 monthly
- Services included: Common Area Maintenance
Other
Other facts
- Listing terms: Cash Out,Conventional,FHA,VA Loan
- Cumulative days on market: 12 days
Price history
| Date | Event | Price |
|---|---|---|
| 9/19/2025 | Sold | $275,000+1.9%$278/sqft |
Source: | ||
| 8/11/2025 | Pending sale | $269,950$273/sqft |
Source: | ||
| 7/31/2025 | Listed for sale | $269,950$273/sqft |
Source: | ||
Public tax history
Tax history is unavailable.
Neighborhood: Highland Park
Nearby schools
GreatSchools rating
- 1/10Concord Elementary SchoolGrades: PK-5Distance: 0.8 mi
- 5/10Denny Middle SchoolGrades: 6-8Distance: 1.5 mi
- 3/10Chief Sealth High SchoolGrades: 9-12Distance: 1.5 mi

Get pre-qualified for a loan
At Zillow Home Loans, we can pre-qualify you in as little as 5 minutes with no impact to your credit score.An equal housing lender. NMLS #10287.
Sell for more on Zillow
Get a free Zillow Showcase℠ listing and you could sell for .
$274,800
2% more+ $5,496
With Zillow Showcase(estimated)
$280,296


