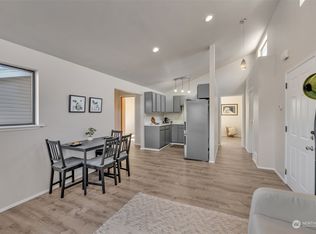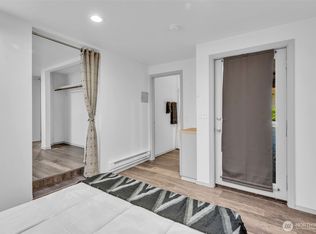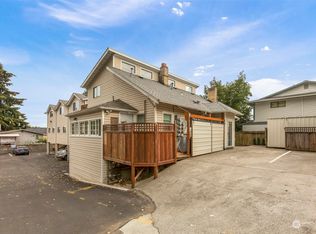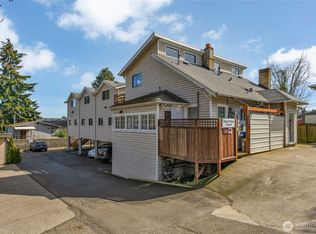Sold
Listed by:
Tom E. Brunner,
Berkshire Hathaway HS NW
Bought with: Skyline Properties, Inc.
$199,950
9480 Olson Place SW #C, Seattle, WA 98106
1beds
526sqft
Condominium
Built in 1998
-- sqft lot
$199,600 Zestimate®
$380/sqft
$1,667 Estimated rent
Home value
$199,600
$184,000 - $216,000
$1,667/mo
Zestimate® history
Loading...
Owner options
Explore your selling options
What's special
This Unit has so much to offer and is loaded with charm. The open kitchen has ample counter space, a gas stove, and natural light from all the windows. The primary bedroom has a walk-in closet and a stacking washer/dryer, a good-sized full bath. The great room is highlighted with small built-ins and a fireplace, giving you the perfect feeling of warmth. Other features in this complex: There is gas heat and a gas water heater. A large paved patio with a wood fire pit makes for an inviting common area. There are seven Units in this complex, each with its own parking space. All this and so close to downtown Seattle, Burien, or West Seattle. Great location
Zillow last checked: 8 hours ago
Listing updated: September 29, 2025 at 04:05am
Listed by:
Tom E. Brunner,
Berkshire Hathaway HS NW
Bought with:
Matthew Reichlin, 4202
Skyline Properties, Inc.
Source: NWMLS,MLS#: 2415304
Facts & features
Interior
Bedrooms & bathrooms
- Bedrooms: 1
- Bathrooms: 1
- Full bathrooms: 1
- Main level bathrooms: 1
- Main level bedrooms: 1
Bedroom
- Level: Main
Bathroom full
- Level: Main
Entry hall
- Level: Main
Great room
- Level: Main
Kitchen with eating space
- Level: Main
Utility room
- Level: Main
Heating
- Fireplace, Other – See Remarks, Stove/Free Standing, Natural Gas
Cooling
- None
Appliances
- Included: Dryer(s), Refrigerator(s), Stove(s)/Range(s), Washer(s), Water Heater: Gas, Cooking-Gas, Dryer-Electric, Washer
- Laundry: Electric Dryer Hookup, Washer Hookup
Features
- Flooring: Laminate
- Windows: Insulated Windows, Coverings: Included
- Number of fireplaces: 1
- Fireplace features: Electric, Main Level: 1, Fireplace
Interior area
- Total structure area: 526
- Total interior livable area: 526 sqft
Property
Parking
- Total spaces: 1
- Parking features: Uncovered
- Uncovered spaces: 1
Features
- Levels: Two
- Stories: 2
- Entry location: Main
- Patio & porch: Cooking-Gas, Dryer-Electric, Fireplace, Insulated Windows, Walk-In Closet(s), Washer, Water Heater
- Has view: Yes
- View description: Territorial
Lot
- Features: Curbs, Paved, Sidewalk
Details
- Parcel number: 6374550030
- Special conditions: Standard
- Other equipment: Leased Equipment: None
Construction
Type & style
- Home type: Condo
- Property subtype: Condominium
Materials
- Metal/Vinyl
- Roof: Composition
Condition
- Year built: 1998
Utilities & green energy
Green energy
- Energy efficient items: Insulated Windows
Community & neighborhood
Location
- Region: Seattle
- Subdivision: Delridge
HOA & financial
HOA
- HOA fee: $293 monthly
- Services included: Common Area Maintenance
Other
Other facts
- Listing terms: Cash Out,Conventional,FHA,VA Loan
- Cumulative days on market: 6 days
Price history
| Date | Event | Price |
|---|---|---|
| 8/29/2025 | Sold | $199,950$380/sqft |
Source: | ||
| 8/5/2025 | Pending sale | $199,950$380/sqft |
Source: | ||
| 7/31/2025 | Listed for sale | $199,950$380/sqft |
Source: | ||
| 5/19/2023 | Listing removed | -- |
Source: Zillow Rentals | ||
| 5/1/2023 | Price change | $1,395-3.5%$3/sqft |
Source: Zillow Rentals | ||
Public tax history
Tax history is unavailable.
Neighborhood: Highland Park
Nearby schools
GreatSchools rating
- 1/10Concord Elementary SchoolGrades: PK-5Distance: 0.8 mi
- 5/10Denny Middle SchoolGrades: 6-8Distance: 1.5 mi
- 3/10Chief Sealth High SchoolGrades: 9-12Distance: 1.5 mi

Get pre-qualified for a loan
At Zillow Home Loans, we can pre-qualify you in as little as 5 minutes with no impact to your credit score.An equal housing lender. NMLS #10287.
Sell for more on Zillow
Get a free Zillow Showcase℠ listing and you could sell for .
$199,600
2% more+ $3,992
With Zillow Showcase(estimated)
$203,592


