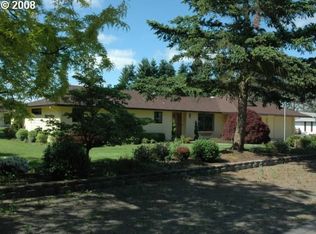Sold
$649,000
9480 S Gribble Rd, Canby, OR 97013
3beds
1,581sqft
Residential, Single Family Residence
Built in 1973
1 Acres Lot
$661,400 Zestimate®
$410/sqft
$2,659 Estimated rent
Home value
$661,400
$628,000 - $694,000
$2,659/mo
Zestimate® history
Loading...
Owner options
Explore your selling options
What's special
BOM - Seller is replacing roof! Don't miss your opportunity to own this once in a lifetime property on a private airstrip! This meticulously landscaped and maintained move in ready single story 3 bedroom 2 bathroom home boasts a great layout, perfect for relaxing on the back patio, or entertaining guests and family. Large primary bedroom has an en suite. The 1 acre flat yard, which is all usable land, is perfect for gardening and has very mature healthy fruit trees. This neighborhood gives you an out-in-the country feel, without being terribly far from the city. Plenty of room to build your dream hangar for your personal aircraft!
Zillow last checked: 8 hours ago
Listing updated: March 08, 2024 at 06:24am
Listed by:
Blake Nelson 503-819-9657,
Brantley Christianson Real Estate
Bought with:
Blake Nelson, 201236878
Brantley Christianson Real Estate
Source: RMLS (OR),MLS#: 23486776
Facts & features
Interior
Bedrooms & bathrooms
- Bedrooms: 3
- Bathrooms: 2
- Full bathrooms: 2
- Main level bathrooms: 2
Primary bedroom
- Features: Bathroom
- Level: Main
Bedroom 2
- Level: Main
Bedroom 3
- Level: Main
Dining room
- Level: Main
Family room
- Level: Main
Kitchen
- Features: Builtin Range, Dishwasher, Eat Bar, Family Room Kitchen Combo, Pantry, Free Standing Refrigerator
- Level: Main
Living room
- Level: Main
Heating
- Forced Air
Cooling
- Central Air
Appliances
- Included: Built In Oven, Built-In Range, Cooktop, Dishwasher, Free-Standing Refrigerator, Microwave, Range Hood, Stainless Steel Appliance(s), Washer/Dryer, Electric Water Heater
- Laundry: Laundry Room
Features
- High Speed Internet, Eat Bar, Family Room Kitchen Combo, Pantry, Bathroom
- Flooring: Laminate, Wood
- Windows: Aluminum Frames
- Basement: None
- Number of fireplaces: 2
- Fireplace features: Wood Burning
Interior area
- Total structure area: 1,581
- Total interior livable area: 1,581 sqft
Property
Parking
- Total spaces: 2
- Parking features: Driveway, Attached
- Attached garage spaces: 2
- Has uncovered spaces: Yes
Accessibility
- Accessibility features: Garage On Main, Ground Level, Kitchen Cabinets, Main Floor Bedroom Bath, Minimal Steps, One Level, Parking, Utility Room On Main, Accessibility
Features
- Stories: 1
- Patio & porch: Covered Patio, Patio
- Has view: Yes
- View description: Territorial
Lot
- Size: 1 Acres
- Features: Air Strip, Sprinkler, Acres 1 to 3
Details
- Additional structures: Outbuilding, ToolShed
- Parcel number: 01013879
- Zoning: EFU
Construction
Type & style
- Home type: SingleFamily
- Architectural style: Ranch
- Property subtype: Residential, Single Family Residence
Materials
- Wood Siding
- Foundation: Concrete Perimeter
- Roof: Composition
Condition
- Resale
- New construction: No
- Year built: 1973
Utilities & green energy
- Sewer: Septic Tank
- Water: Community, Well
- Utilities for property: Cable Connected
Community & neighborhood
Security
- Security features: None
Location
- Region: Canby
HOA & financial
HOA
- Has HOA: Yes
- HOA fee: $900 annually
Other
Other facts
- Listing terms: Cash,Conventional,FHA,USDA Loan,VA Loan
- Road surface type: Concrete, Paved
Price history
| Date | Event | Price |
|---|---|---|
| 12/22/2024 | Listing removed | $2,695$2/sqft |
Source: Zillow Rentals Report a problem | ||
| 12/12/2024 | Listed for rent | $2,695$2/sqft |
Source: Zillow Rentals Report a problem | ||
| 3/8/2024 | Sold | $649,000$410/sqft |
Source: | ||
| 1/26/2024 | Pending sale | $649,000$410/sqft |
Source: | ||
| 12/21/2023 | Listed for sale | $649,000$410/sqft |
Source: | ||
Public tax history
| Year | Property taxes | Tax assessment |
|---|---|---|
| 2025 | $4,829 +2.9% | $337,459 +3% |
| 2024 | $4,695 +2.3% | $327,631 +3% |
| 2023 | $4,591 +6.9% | $318,089 +3% |
Find assessor info on the county website
Neighborhood: 97013
Nearby schools
GreatSchools rating
- 5/10Ninety-One SchoolGrades: K-8Distance: 4.2 mi
- 7/10Canby High SchoolGrades: 9-12Distance: 3.5 mi
Schools provided by the listing agent
- Elementary: Ninety-One
- Middle: Ninety-One
- High: Canby
Source: RMLS (OR). This data may not be complete. We recommend contacting the local school district to confirm school assignments for this home.
Get a cash offer in 3 minutes
Find out how much your home could sell for in as little as 3 minutes with a no-obligation cash offer.
Estimated market value$661,400
Get a cash offer in 3 minutes
Find out how much your home could sell for in as little as 3 minutes with a no-obligation cash offer.
Estimated market value
$661,400
