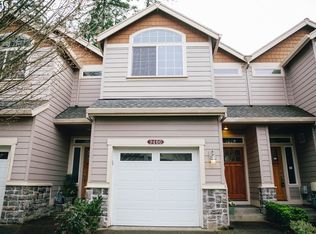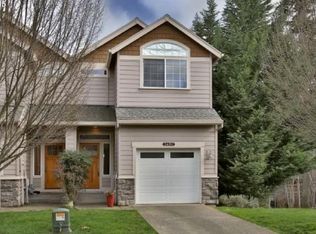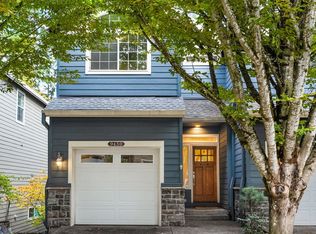Sold
$475,000
9480 SW 153rd Ave, Beaverton, OR 97007
3beds
2,076sqft
Residential, Townhouse
Built in 2004
1,306.8 Square Feet Lot
$473,300 Zestimate®
$229/sqft
$2,698 Estimated rent
Home value
$473,300
$450,000 - $497,000
$2,698/mo
Zestimate® history
Loading...
Owner options
Explore your selling options
What's special
Welcome home to this well-appointed and remodeled Townhome. BRAND NEW ROOF coming soon! Spread out in Dual Primary Suites upstairs & a huge Bonus/Media or 3rd bedroom on fully finished lower level. Savor the private outdoor space nestled among the trees in the best location of the development. Enjoy a peek at Mt. Hood from the upper deck and al fresca entertaining on the main level plus a walk-out on the lower level to green space. The updated kitchen boasts Quartz countertops, a gas range and stainless appliances and flows effortlessly into the great room with gas fireplace. Upgrades also include new flooring and paint, HVAC, plumbing, water heater, smart LED lighting, Nest thermostat and keyless entry. All appliances are included, making this home truly turnkey. Low cost HOA covers front landscaping for low-maintenance living. Conveniently located just minutes from Nike and nearby Sexton Mountain Elementary, local parks, Westside Trail and shopping/dining on Murray Blvd, this is a rare opportunity to own a stylish, updated townhome in a coveted community.
Zillow last checked: 8 hours ago
Listing updated: November 03, 2025 at 03:35am
Listed by:
Jodi Cvar 971-444-5638,
Cascade Hasson Sotheby's International Realty
Bought with:
Ben Sigler, 200504262
Sigler Real Estate
Source: RMLS (OR),MLS#: 738862292
Facts & features
Interior
Bedrooms & bathrooms
- Bedrooms: 3
- Bathrooms: 3
- Full bathrooms: 2
- Partial bathrooms: 1
- Main level bathrooms: 1
Primary bedroom
- Features: Deck, Double Closet, Double Sinks, Ensuite, Vaulted Ceiling
- Level: Upper
- Area: 192
- Dimensions: 12 x 16
Bedroom 2
- Features: Ensuite, Vaulted Ceiling
- Level: Upper
- Area: 154
- Dimensions: 11 x 14
Dining room
- Features: Deck, Sliding Doors
- Level: Main
- Area: 70
- Dimensions: 10 x 7
Family room
- Features: Exterior Entry, Sliding Doors, Home Theater, Wallto Wall Carpet
- Level: Lower
- Area: 273
- Dimensions: 21 x 13
Kitchen
- Features: Dishwasher, Island, Pantry, Free Standing Range, Free Standing Refrigerator
- Level: Main
- Area: 80
- Width: 8
Living room
- Features: Fireplace
- Level: Main
- Area: 156
- Dimensions: 13 x 12
Heating
- Forced Air, Fireplace(s)
Cooling
- Central Air
Appliances
- Included: Dishwasher, Disposal, Free-Standing Gas Range, Free-Standing Range, Microwave, Plumbed For Ice Maker, Stainless Steel Appliance(s), Washer/Dryer, Free-Standing Refrigerator, Gas Water Heater
- Laundry: Laundry Room
Features
- Ceiling Fan(s), High Ceilings, Quartz, Vaulted Ceiling(s), Kitchen Island, Pantry, Double Closet, Double Vanity
- Flooring: Wall to Wall Carpet
- Doors: Sliding Doors
- Windows: Double Pane Windows
- Basement: Exterior Entry,Finished,Storage Space
- Number of fireplaces: 1
- Fireplace features: Gas
Interior area
- Total structure area: 2,076
- Total interior livable area: 2,076 sqft
Property
Parking
- Total spaces: 1
- Parking features: Driveway, Off Street, Garage Door Opener, Attached, Extra Deep Garage
- Attached garage spaces: 1
- Has uncovered spaces: Yes
Features
- Stories: 3
- Patio & porch: Covered Deck, Deck
- Exterior features: Yard, Exterior Entry
- Has view: Yes
- View description: Trees/Woods
Lot
- Size: 1,306 sqft
- Features: Private, Wooded, Sprinkler, SqFt 0K to 2999
Details
- Parcel number: R2101966
- Zoning: R2
- Other equipment: Home Theater
Construction
Type & style
- Home type: Townhouse
- Architectural style: NW Contemporary
- Property subtype: Residential, Townhouse
- Attached to another structure: Yes
Materials
- Cement Siding, Stone
- Foundation: Slab
- Roof: Composition
Condition
- Updated/Remodeled
- New construction: No
- Year built: 2004
Utilities & green energy
- Gas: Gas
- Sewer: Public Sewer
- Water: Public
Community & neighborhood
Location
- Region: Beaverton
- Subdivision: Sexton Mountain / Murray Hill
HOA & financial
HOA
- Has HOA: Yes
- HOA fee: $210 monthly
- Amenities included: Commons, Exterior Maintenance, Insurance, Management
Other
Other facts
- Listing terms: Cash,Conventional,FHA,VA Loan
- Road surface type: Paved
Price history
| Date | Event | Price |
|---|---|---|
| 10/31/2025 | Sold | $475,000$229/sqft |
Source: | ||
| 10/8/2025 | Pending sale | $475,000$229/sqft |
Source: | ||
| 7/15/2025 | Price change | $475,000-3.1%$229/sqft |
Source: | ||
| 5/25/2025 | Price change | $490,000-2%$236/sqft |
Source: | ||
| 5/16/2025 | Listed for sale | $500,000+47.1%$241/sqft |
Source: | ||
Public tax history
| Year | Property taxes | Tax assessment |
|---|---|---|
| 2024 | $5,523 +5.9% | $254,160 +3% |
| 2023 | $5,215 +4.5% | $246,760 +3% |
| 2022 | $4,991 +3.6% | $239,580 |
Find assessor info on the county website
Neighborhood: Sexton Mountain
Nearby schools
GreatSchools rating
- 8/10Sexton Mountain Elementary SchoolGrades: K-5Distance: 0.6 mi
- 6/10Highland Park Middle SchoolGrades: 6-8Distance: 1.4 mi
- 8/10Mountainside High SchoolGrades: 9-12Distance: 1.9 mi
Schools provided by the listing agent
- Elementary: Sexton Mountain
- Middle: Highland Park
- High: Mountainside
Source: RMLS (OR). This data may not be complete. We recommend contacting the local school district to confirm school assignments for this home.
Get a cash offer in 3 minutes
Find out how much your home could sell for in as little as 3 minutes with a no-obligation cash offer.
Estimated market value
$473,300
Get a cash offer in 3 minutes
Find out how much your home could sell for in as little as 3 minutes with a no-obligation cash offer.
Estimated market value
$473,300


