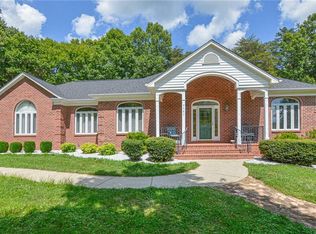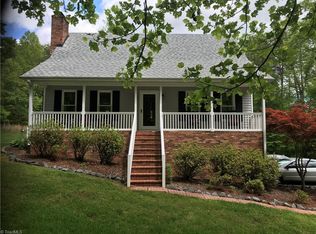Sold for $714,500
$714,500
9481 Helsabeck Rd, Rural Hall, NC 27045
3beds
2,168sqft
Stick/Site Built, Residential, Single Family Residence
Built in 1997
7.63 Acres Lot
$710,500 Zestimate®
$--/sqft
$1,991 Estimated rent
Home value
$710,500
$675,000 - $746,000
$1,991/mo
Zestimate® history
Loading...
Owner options
Explore your selling options
What's special
See MLS #1188219 for information to purchase house only and to see pictures specific to the house. This rare find allows you to purchase beautifully situated all brick 3 bedroom, 2 bath home on 7.63 acres. This purchase includes a well maintained 2 bedroom, 2 bath single wide mobile home with granite countertops, cozy living room with fireplace, approx 920 square feet. Outbuilding for storage, irrigated garden spaces and fully functioning green house. Mobile home has private driveway cut if sold separately. Both properties have their own well and septic. Ideal for In-laws or older children wanting to live near parents. Tax value and annual taxes are for combined properties and based on 2024 tax year.
Zillow last checked: 8 hours ago
Listing updated: January 06, 2026 at 11:39am
Listed by:
Dan Sawyers 336-408-8210,
RE/MAX Preferred Properties
Bought with:
Lisa Hill, 275821
Keller Williams Realty Elite
Source: Triad MLS,MLS#: 1188220 Originating MLS: Winston-Salem
Originating MLS: Winston-Salem
Facts & features
Interior
Bedrooms & bathrooms
- Bedrooms: 3
- Bathrooms: 2
- Full bathrooms: 2
- Main level bathrooms: 2
Primary bedroom
- Level: Main
- Dimensions: 15.25 x 13.33
Bedroom 2
- Level: Main
- Dimensions: 11.75 x 10.75
Bedroom 3
- Level: Main
- Dimensions: 11.67 x 11.33
Breakfast
- Level: Main
- Dimensions: 11.67 x 10
Dining room
- Level: Main
- Dimensions: 12.5 x 11.75
Kitchen
- Level: Main
- Dimensions: 12.5 x 11.5
Living room
- Level: Main
- Dimensions: 20 x 17.5
Sunroom
- Level: Main
- Dimensions: 29.5 x 7.5
Heating
- Heat Pump, Electric
Cooling
- Heat Pump
Appliances
- Included: Microwave, Dishwasher, Range, Electric Water Heater
- Laundry: Dryer Connection, Washer Hookup
Features
- Ceiling Fan(s), Dead Bolt(s), Kitchen Island, Vaulted Ceiling(s)
- Flooring: Carpet, Laminate, Wood
- Basement: Crawl Space
- Attic: Partially Floored,Pull Down Stairs
- Number of fireplaces: 2
- Fireplace features: Living Room
Interior area
- Total structure area: 2,168
- Total interior livable area: 2,168 sqft
- Finished area above ground: 2,168
Property
Parking
- Total spaces: 2
- Parking features: Driveway, Garage, Gravel, Paved, Attached
- Attached garage spaces: 2
- Has uncovered spaces: Yes
Features
- Levels: One
- Stories: 1
- Patio & porch: Porch
- Exterior features: Garden, Sprinkler System
- Pool features: None
- Fencing: Fenced
Lot
- Size: 7.63 Acres
Details
- Additional structures: Storage
- Parcel number: 6901837387 6901838169
- Zoning: RS20
- Special conditions: Owner Sale
- Other equipment: Irrigation Equipment
Construction
Type & style
- Home type: SingleFamily
- Architectural style: Traditional
- Property subtype: Stick/Site Built, Residential, Single Family Residence
Materials
- Aluminum Siding, Brick
Condition
- Year built: 1997
Utilities & green energy
- Sewer: Septic Tank
- Water: Well
Community & neighborhood
Security
- Security features: Smoke Detector(s)
Location
- Region: Rural Hall
Other
Other facts
- Listing agreement: Exclusive Right To Sell
- Listing terms: Cash,Conventional
Price history
| Date | Event | Price |
|---|---|---|
| 1/6/2026 | Sold | $714,500-6% |
Source: | ||
| 11/20/2025 | Pending sale | $759,900 |
Source: | ||
| 7/18/2025 | Listed for sale | $759,900+1281.6% |
Source: | ||
| 9/26/2016 | Sold | $55,000-21.3% |
Source: | ||
| 7/29/2016 | Listed for sale | $69,900$32/sqft |
Source: Leon Inman #289446275 Report a problem | ||
Public tax history
| Year | Property taxes | Tax assessment |
|---|---|---|
| 2025 | $858 +28.1% | $136,900 +60.9% |
| 2024 | $669 | $85,100 |
| 2023 | $669 | $85,100 |
Find assessor info on the county website
Neighborhood: 27045
Nearby schools
GreatSchools rating
- 3/10Rural Hall ElementaryGrades: PK-5Distance: 2.1 mi
- 1/10Northwest MiddleGrades: 6-8Distance: 4.3 mi
- 2/10North Forsyth HighGrades: 9-12Distance: 6 mi
Get a cash offer in 3 minutes
Find out how much your home could sell for in as little as 3 minutes with a no-obligation cash offer.
Estimated market value$710,500
Get a cash offer in 3 minutes
Find out how much your home could sell for in as little as 3 minutes with a no-obligation cash offer.
Estimated market value
$710,500

