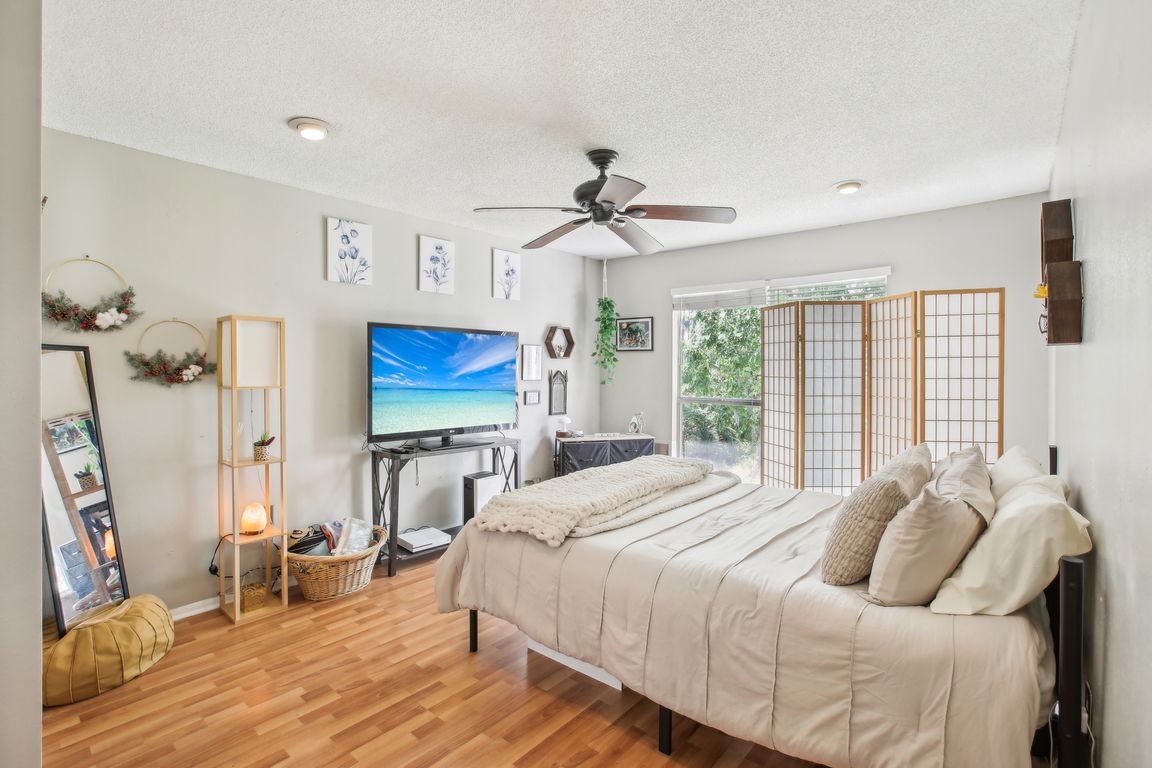
For salePrice cut: $500 (9/18)
$214,500
3beds
1,274sqft
9481 Highland Oak Dr UNIT 1616, Tampa, FL 33647
3beds
1,274sqft
Condominium
Built in 1992
1 Garage space
$168 price/sqft
$734 monthly HOA fee
What's special
Expansive floor-to-ceiling windowsBreakfast barEnsuite bathroomPool accessOpen-concept layoutDedicated laundry areaPrivate garage
Welcome to this beautifully maintained 3-bedroom, 2-bathroom condominium with a private garage, located in the highly sought-after gated community of Hunters Green. Whether you're looking for a full-time residence, seasonal retreat, student housing, or a smart investment opportunity, this versatile property checks all the boxes. Situated on the second floor, the ...
- 143 days |
- 371 |
- 12 |
Source: Stellar MLS,MLS#: TB8370701 Originating MLS: Suncoast Tampa
Originating MLS: Suncoast Tampa
Travel times
Kitchen
Living Room
Primary Bedroom
Zillow last checked: 7 hours ago
Listing updated: September 18, 2025 at 04:05am
Listing Provided by:
Tania Borelli 813-361-2104,
COLDWELL BANKER REALTY 813-977-3500
Source: Stellar MLS,MLS#: TB8370701 Originating MLS: Suncoast Tampa
Originating MLS: Suncoast Tampa

Facts & features
Interior
Bedrooms & bathrooms
- Bedrooms: 3
- Bathrooms: 2
- Full bathrooms: 2
Primary bedroom
- Features: Walk-In Closet(s)
- Level: Second
- Area: 204 Square Feet
- Dimensions: 12x17
Kitchen
- Features: Built-in Closet
- Level: Second
- Area: 90 Square Feet
- Dimensions: 10x9
Living room
- Features: No Closet
- Level: Second
- Area: 240 Square Feet
- Dimensions: 15x16
Heating
- Central
Cooling
- Central Air
Appliances
- Included: Dryer, Range, Refrigerator, Washer
- Laundry: Inside
Features
- Ceiling Fan(s), Kitchen/Family Room Combo, Open Floorplan, Split Bedroom, Walk-In Closet(s)
- Flooring: Laminate, Tile
- Doors: Sliding Doors
- Has fireplace: No
Interior area
- Total structure area: 1,274
- Total interior livable area: 1,274 sqft
Video & virtual tour
Property
Parking
- Total spaces: 1
- Parking features: Garage
- Garage spaces: 1
- Details: Garage Dimensions: 12x20
Features
- Levels: Two
- Stories: 2
- Exterior features: Balcony, Sidewalk, Storage, Tennis Court(s)
Lot
- Size: 2 Square Feet
Details
- Parcel number: A17272069M00000001616.0
- Zoning: PD-A
- Special conditions: None
Construction
Type & style
- Home type: Condo
- Property subtype: Condominium
Materials
- Block, Stucco, Wood Frame
- Foundation: Slab
- Roof: Shingle
Condition
- New construction: No
- Year built: 1992
Utilities & green energy
- Sewer: Public Sewer
- Water: Public
- Utilities for property: Cable Connected, Electricity Connected
Community & HOA
Community
- Features: Clubhouse, Community Mailbox, Dog Park, Fitness Center, Gated Community - Guard, Park, Playground, Pool, Tennis Court(s)
- Subdivision: THE HIGHLANDS AT HUNTERS GREE
HOA
- Has HOA: Yes
- Amenities included: Clubhouse, Fitness Center, Gated
- Services included: 24-Hour Guard, Community Pool, Maintenance Structure, Maintenance Grounds, Manager
- HOA fee: $734 monthly
- HOA name: Gaby Steffenson
- HOA phone: 813-428-5920
- Pet fee: $0 monthly
Location
- Region: Tampa
Financial & listing details
- Price per square foot: $168/sqft
- Tax assessed value: $183,467
- Annual tax amount: $2,548
- Date on market: 5/19/2025
- Listing terms: Cash,Conventional
- Ownership: Condominium
- Total actual rent: 0
- Electric utility on property: Yes
- Road surface type: Paved