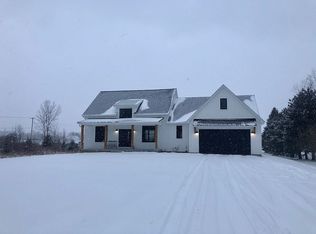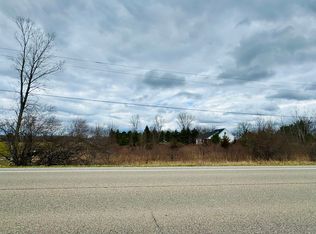Sold for $405,000
$405,000
9482 Graytrax Rd, Grand Blanc, MI 48439
3beds
2,443sqft
Single Family Residence
Built in 1990
2.47 Acres Lot
$-- Zestimate®
$166/sqft
$2,536 Estimated rent
Home value
Not available
Estimated sales range
Not available
$2,536/mo
Zestimate® history
Loading...
Owner options
Explore your selling options
What's special
Welcome to your next address! This beautiful cottage core 3 bedroom, 2.5 bath home offers 2443 sqft of comfortable living space, set on nearly 2.5 serene acres in the Lake Fenton School District. The third bedroom can be used as an office with cathedral ceiling and built in book shelves. Enjoy outdoor living with two expansive composite decks, perfect for relaxing, grilling, or entertaining. Inside, you'll find a huge rec/sunroom ideal for gatherings, main floor laundry, with a great layout. The large primary suite features a spacious bathroom with a large tub, separate shower, and a walk-in closet. The basement features tall ceilings and is ready to be finished, offering the potential to add even more square footage. Tucked away on a quiet dirt road, this home offers the peace of country living with easy access to local amenities. Already appraised for over asking, this is a rare opportunity to step into immediate equity. Don't miss your chance, schedule your showing today!
Zillow last checked: 8 hours ago
Listing updated: November 17, 2025 at 02:53am
Listed by:
Rieley Gray 810-701-8749,
Full Circle Real Estate Group LLC
Bought with:
Richard L Sparks, 6506045542
Keller Williams Paint Creek
Source: Realcomp II,MLS#: 20251031165
Facts & features
Interior
Bedrooms & bathrooms
- Bedrooms: 3
- Bathrooms: 3
- Full bathrooms: 2
- 1/2 bathrooms: 1
Bedroom
- Level: Entry
- Area: 182
- Dimensions: 13 X 14
Bedroom
- Level: Entry
- Area: 176
- Dimensions: 11 X 16
Bedroom
- Level: Entry
- Area: 176
- Dimensions: 11 X 16
Primary bathroom
- Level: Entry
- Area: 126
- Dimensions: 9 X 14
Other
- Level: Entry
- Area: 40
- Dimensions: 5 X 8
Other
- Level: Entry
- Area: 36
- Dimensions: 6 X 6
Family room
- Level: Entry
- Area: 465
- Dimensions: 31 X 15
Kitchen
- Level: Entry
- Area: 225
- Dimensions: 15 X 15
Living room
- Level: Entry
- Area: 285
- Dimensions: 19 X 15
Heating
- Forced Air, Natural Gas
Cooling
- Central Air
Appliances
- Included: Dishwasher, Dryer, Free Standing Electric Oven, Washer
Features
- Basement: Full,Unfinished
- Has fireplace: No
Interior area
- Total interior livable area: 2,443 sqft
- Finished area above ground: 2,443
Property
Parking
- Total spaces: 2
- Parking features: Two Car Garage, Attached
- Attached garage spaces: 2
Features
- Levels: One
- Stories: 1
- Entry location: GroundLevelwSteps
- Pool features: None
Lot
- Size: 2.47 Acres
- Dimensions: 330 x 142 x 321 x 297
Details
- Additional structures: Sheds
- Parcel number: 1230300020
- Special conditions: Short Sale No,Standard
Construction
Type & style
- Home type: SingleFamily
- Architectural style: Contemporary,Ranch
- Property subtype: Single Family Residence
Materials
- Vinyl Siding
- Foundation: Basement, Block
Condition
- New construction: No
- Year built: 1990
Utilities & green energy
- Sewer: Septic Tank
- Water: Well
Community & neighborhood
Location
- Region: Grand Blanc
Other
Other facts
- Listing agreement: Exclusive Right To Sell
- Listing terms: Cash,Conventional
Price history
| Date | Event | Price |
|---|---|---|
| 11/13/2025 | Sold | $405,000+12.5%$166/sqft |
Source: | ||
| 9/9/2025 | Pending sale | $360,000$147/sqft |
Source: | ||
| 9/5/2025 | Listed for sale | $360,000$147/sqft |
Source: | ||
Public tax history
| Year | Property taxes | Tax assessment |
|---|---|---|
| 2018 | $3,196 | $128,800 -4.2% |
| 2017 | $3,196 -3.2% | $134,400 +6.6% |
| 2016 | $3,303 | $126,100 +10.6% |
Find assessor info on the county website
Neighborhood: 48439
Nearby schools
GreatSchools rating
- 7/10Torrey Hill Intermediate SchoolGrades: 3-5Distance: 3.9 mi
- 4/10Lake Fenton Middle SchoolGrades: 6-8Distance: 3.1 mi
- 8/10Lake Fenton High SchoolGrades: 9-12Distance: 4.7 mi

Get pre-qualified for a loan
At Zillow Home Loans, we can pre-qualify you in as little as 5 minutes with no impact to your credit score.An equal housing lender. NMLS #10287.

