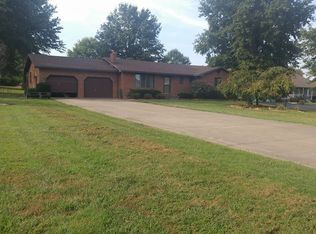Sold for $232,500
$232,500
9485 Singleton Rd, Tell City, IN 47586
3beds
1,960sqft
Single Family Residence
Built in 1969
1 Acres Lot
$232,600 Zestimate®
$119/sqft
$1,496 Estimated rent
Home value
$232,600
Estimated sales range
Not available
$1,496/mo
Zestimate® history
Loading...
Owner options
Explore your selling options
What's special
Enjoy peaceful country living just minutes from town with this beautifully updated Cape Cod-style home. Situated on a flat, 1-acre lot, this 3-bedroom, 2-full-bath residence offers 1,960 square feet of comfortable living space. The home features a spacious 2-car attached garage, an 18x21 carport, and a workshop building-perfect for storage or hobbies. Recent renovations include all new replacement windows, solid surface flooring, fresh interior paint, new lighting and a new Whirlpool gas cookstove and french door refrigerator. The main floor includes the primary bedroom, kitchen with large central island with an abundance of counterspace, laundry / bathroom, a family room with a striking stone fireplace, plus the formal front living room. Second level has two nice size bedrooms with a Jack-n-Jill bathroom in the middle. This property provides the space of country living with the convenience of being close to town.
Zillow last checked: 8 hours ago
Listing updated: December 03, 2025 at 08:05am
Listed by:
Heidi Dixon 812-719-3584,
Dixon Realty
Bought with:
Non-member Agent
Non-Member Office
Source: My State MLS,MLS#: 11515351
Facts & features
Interior
Bedrooms & bathrooms
- Bedrooms: 3
- Bathrooms: 2
- Full bathrooms: 2
Kitchen
- Features: Eat-in Kitchen, Laminate Counters
Basement
- Area: 0
Heating
- Gas, Forced Air
Cooling
- Central
Appliances
- Included: Dryer, Refrigerator, Oven, Washer
Features
- Flooring: Laminate
- Basement: Crawl
- Has fireplace: No
Interior area
- Total structure area: 1,960
- Total interior livable area: 1,960 sqft
- Finished area above ground: 1,960
Property
Parking
- Total spaces: 2
- Parking features: Driveway, Attached
- Garage spaces: 2
- Has carport: Yes
- Has uncovered spaces: Yes
Features
- Stories: 2
- Patio & porch: Patio, Covered Porch, Deck
- Has view: Yes
- View description: Private
Lot
- Size: 1 Acres
Details
- Additional structures: Carport, Workshop
- Parcel number: 0006021.0000300000.000
- Lease amount: $0
Construction
Type & style
- Home type: SingleFamily
- Architectural style: Cape
- Property subtype: Single Family Residence
Materials
- Frame, Brick Siding, Vinyl Siding
- Roof: Asphalt
Condition
- New construction: No
- Year built: 1969
- Major remodel year: 2025
Utilities & green energy
- Electric: Amps(100)
- Sewer: Private Septic
- Water: Municipal
- Utilities for property: Naturl Gas Available
Community & neighborhood
Location
- Region: Tell City
HOA & financial
HOA
- Has HOA: No
Other
Other facts
- Available date: 06/11/2025
Price history
| Date | Event | Price |
|---|---|---|
| 12/2/2025 | Sold | $232,500-2.1%$119/sqft |
Source: My State MLS #11515351 Report a problem | ||
| 8/21/2025 | Contingent | $237,500$121/sqft |
Source: My State MLS #11515351 Report a problem | ||
| 7/31/2025 | Price change | $237,500-4%$121/sqft |
Source: My State MLS #11515351 Report a problem | ||
| 6/12/2025 | Listed for sale | $247,500+8.1%$126/sqft |
Source: My State MLS #11515351 Report a problem | ||
| 11/29/2024 | Listing removed | $229,000$117/sqft |
Source: My State MLS #11364609 Report a problem | ||
Public tax history
| Year | Property taxes | Tax assessment |
|---|---|---|
| 2024 | $330 +2% | $150,500 +1.9% |
| 2023 | $324 -12.7% | $147,700 -1.3% |
| 2022 | $370 +19.1% | $149,700 +20% |
Find assessor info on the county website
Neighborhood: 47586
Nearby schools
GreatSchools rating
- 5/10William Tell Elementary SchoolGrades: PK-6Distance: 1.3 mi
- 6/10Tell City Jr-Sr High SchoolGrades: 7-12Distance: 1.9 mi
Schools provided by the listing agent
- District: Tell City-troy Twp School Corp
Source: My State MLS. This data may not be complete. We recommend contacting the local school district to confirm school assignments for this home.
Get pre-qualified for a loan
At Zillow Home Loans, we can pre-qualify you in as little as 5 minutes with no impact to your credit score.An equal housing lender. NMLS #10287.
