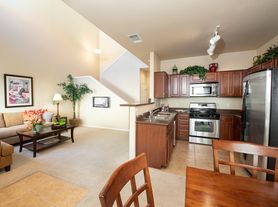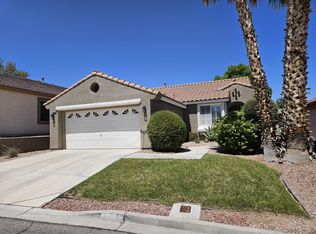Live in one of Las Vegas' most exclusive rural preservation neighborhoods in this never-lived-in, custom single-story home. Located in the prestigious Estates at Ann, this 4 bed, 4 bath residence offers 3,375 sq ft of contemporary design, upscale finishes, and rare tranquility surrounded by custom estate homes on large lots with stunning mountain views. Inside, enjoy an open-concept floor plan with high-end finishes throughout. The gourmet chef's kitchen includes Monogram professional appliances, a waterfall-edge island, prep sink, and walk-in pantry. All bedrooms are generously sized, and the layout supports both comfort and entertaining. A true standout feature is the massive 43-ft, 4-car RV garage with soaring 18-ft ceilings. The location is unbeatable: mins from Summerlin's top-ranked private schools, Centennial Hills shopping & dining, & Tivoli Village. Outdoor enthusiasts will love the proximity to Lone Mountain (5 mins) Red Rock Canyon (20 mins) and Mount Charleston (35 mins)
The data relating to real estate for sale on this web site comes in part from the INTERNET DATA EXCHANGE Program of the Greater Las Vegas Association of REALTORS MLS. Real estate listings held by brokerage firms other than this site owner are marked with the IDX logo.
Information is deemed reliable but not guaranteed.
Copyright 2022 of the Greater Las Vegas Association of REALTORS MLS. All rights reserved.
House for rent
$4,900/mo
9486 W Hammer Ln, Las Vegas, NV 89149
6beds
4,237sqft
Price may not include required fees and charges.
Singlefamily
Available now
No pets
Central air, electric, ceiling fan
In unit laundry
56 Parking spaces parking
-- Heating
What's special
Upscale finishesContemporary designStunning mountain viewsWalk-in pantryHigh-end finishesOpen-concept floor planMonogram professional appliances
- 1 day
- on Zillow |
- -- |
- -- |
Travel times
Looking to buy when your lease ends?
Consider a first-time homebuyer savings account designed to grow your down payment with up to a 6% match & 3.83% APY.
Facts & features
Interior
Bedrooms & bathrooms
- Bedrooms: 6
- Bathrooms: 5
- Full bathrooms: 3
- 3/4 bathrooms: 1
- 1/2 bathrooms: 1
Cooling
- Central Air, Electric, Ceiling Fan
Appliances
- Included: Dishwasher, Disposal, Dryer, Microwave, Oven, Range, Refrigerator, Washer
- Laundry: In Unit
Features
- Ceiling Fan(s), Individual Climate Control, Programmable Thermostat, Window Treatments
- Flooring: Carpet, Tile
Interior area
- Total interior livable area: 4,237 sqft
Property
Parking
- Total spaces: 56
- Parking features: Covered
- Details: Contact manager
Features
- Stories: 1
- Exterior features: Architecture Style: One Story, Association Fees included in rent, Ceiling Fan(s), Fire Sprinkler System, Garbage included in rent, Open, Pets - No, Programmable Thermostat, RV Access/Parking, RV Garage, Water Softener, Window Treatments
Construction
Type & style
- Home type: SingleFamily
- Property subtype: SingleFamily
Condition
- Year built: 2025
Utilities & green energy
- Utilities for property: Garbage
Community & HOA
Location
- Region: Las Vegas
Financial & listing details
- Lease term: Contact For Details
Price history
| Date | Event | Price |
|---|---|---|
| 10/3/2025 | Listed for rent | $4,900$1/sqft |
Source: LVR #2691994 | ||
| 10/3/2025 | Listing removed | $4,900$1/sqft |
Source: Zillow Rentals | ||
| 9/12/2025 | Listed for rent | $4,900-12.5%$1/sqft |
Source: Zillow Rentals | ||
| 9/8/2025 | Listing removed | $5,600$1/sqft |
Source: LVR #2691994 | ||
| 8/28/2025 | Listed for rent | $5,600+14.3%$1/sqft |
Source: LVR #2691994 | ||

