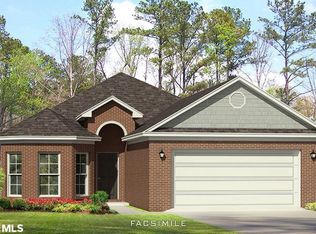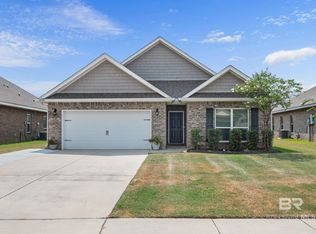Closed
$454,840
9487 Volterra Ave, Daphne, AL 36526
4beds
2,573sqft
Residential
Built in 2023
0.25 Acres Lot
$458,500 Zestimate®
$177/sqft
$2,609 Estimated rent
Home value
$458,500
$431,000 - $486,000
$2,609/mo
Zestimate® history
Loading...
Owner options
Explore your selling options
What's special
LOCATION, LOCATION Exquisite NEWr TRULAND **GOLD FORTIFIED ** LUXURIOUS ELEGANCE with PROFESSIONAL CAFE' APPLIANCES & GRANITE, WOOD FLOORING * SPACIOUS & OPEN LIVING AREAS, SOARING 12 FT CEILINGS, OPEN & AIRY FLOOR PLAN. TURN KEY, fresh PAINT, MUST SEE* home only 5 houses from the pool. 2500sf+ beautiful 4/2 Craftsman picture perfect elegance, great for entertaining. Blackstone Lakes is surrounded by other high-end communities such as Bellaton, Jubilee Farms. Covered patio & PRIVATE FENCED YARD. DESIRABLE details: HIGH END "CAFE" BRAND APPLIANCES: counter-depth double door fridge, GAS range, microwave, and dishwasher, walk-in-PANTRY and breakfast bar. Add beautiful HARDWOOD floors, 12 FT CEILINGS, NEW PAINT & PLANTATION BLINDS, SPACIOUS & AIRY OPEN FLOOR PLAN, CUSTOM MOULDING throughout...the list goes on! Host your guests in the front dining room, or enjoy a more casual affair in the breakfast area. **MOVE-IN READY, FRESHLY PAINTED.. A cozy gas logs FIREPLACE serves as the focal point of your living room, and the en suite primary bedroom has trey ceilings, attached primary bath offers DOUBLE VANITIES, modern garden BATH with separate shower, WALK-IN CLOSET, visually pleasing trey ceiling, and hardwood floors. Guest bedrooms have large closets and a jack & jill bathroom. Back yard has COVERED BACK PATIO & completely PRIVACY FENCED YARD lot in Blackstone Lakes. For QUALIFIED Buyers are who are READY TO BUY, this is a MUST SEE. Termite bond: GoPest. TO Daphne schools and suburban parks, water & amenities, while also enjoying the peaceful setting of the agrarian south & 2 miles to upscale Rock Creek Golf Course and Historic Montrose & Waterfront/Bay, shopping, dining and quick drive to downtown Fairhope, an hr to Beaches & Gulf of Mexico. BlackStoneLakesPOA.com/public-neighborhood-documents Floorplan attached from virtual tour. Buyers to research & verify any and all info. Buyer to verify all information during due diligence.
Zillow last checked: 8 hours ago
Listing updated: January 18, 2025 at 09:30am
Listed by:
Amy Norris Team PHONE:251-609-2919,
Bellator RE LLC Orange Beach,
Amy Norris 251-609-2919,
Bellator RE LLC Orange Beach
Bought with:
Elizabeth Offerle
Keller Williams AGC Realty-Da
Source: Baldwin Realtors,MLS#: 368528
Facts & features
Interior
Bedrooms & bathrooms
- Bedrooms: 4
- Bathrooms: 2
- Full bathrooms: 2
- Main level bedrooms: 4
Primary bedroom
- Features: Multiple Walk in Closets, Walk-In Closet(s)
- Level: Main
- Area: 277.44
- Dimensions: 18.92 x 14.67
Bedroom 2
- Level: Main
- Area: 149.63
- Dimensions: 13.5 x 11.08
Bedroom 3
- Level: Main
- Area: 129
- Dimensions: 12 x 10.75
Bedroom 4
- Level: Main
- Area: 166
- Dimensions: 12 x 13.83
Primary bathroom
- Features: Double Vanity, Soaking Tub, Separate Shower, Private Water Closet
Dining room
- Features: Breakfast Area-Kitchen, Dining/Kitchen Combo, Lvg/Dng Combo, Lvg/Dng/Ktchn Combo, Separate Dining Room, See Remarks
- Level: Main
- Area: 223.5
- Dimensions: 18 x 12.42
Family room
- Level: Main
- Area: 612
- Dimensions: 18 x 34
Kitchen
- Level: Main
- Area: 151.68
- Dimensions: 11.17 x 13.58
Living room
- Level: Main
- Area: 388.5
- Dimensions: 18 x 21.58
Heating
- Central
Cooling
- Gas, Ceiling Fan(s)
Appliances
- Included: Dishwasher, Disposal, Double Oven, Microwave, Other, Gas Range, Refrigerator w/Ice Maker
- Laundry: Main Level, Inside
Features
- Breakfast Bar, Eat-in Kitchen, Ceiling Fan(s), High Ceilings, High Speed Internet, Split Bedroom Plan, Storage, Vaulted Ceiling(s)
- Flooring: Wood
- Windows: Window Treatments
- Has basement: No
- Has fireplace: Yes
- Fireplace features: Gas Log, Living Room
Interior area
- Total structure area: 2,573
- Total interior livable area: 2,573 sqft
Property
Parking
- Total spaces: 2
- Parking features: Attached, Garage, Garage Door Opener
- Has attached garage: Yes
- Covered spaces: 2
Features
- Levels: One
- Stories: 1
- Patio & porch: Covered, Rear Porch
- Pool features: Community, Association
- Has view: Yes
- View description: None
- Waterfront features: No Waterfront
Lot
- Size: 0.25 Acres
- Dimensions: 67.5 x 150 x 80.2
- Features: Less than 1 acre, Subdivided
Details
- Parcel number: 4308270000003.188
Construction
Type & style
- Home type: SingleFamily
- Property subtype: Residential
Materials
- Concrete, Hardboard
- Roof: Composition
Condition
- Resale
- New construction: No
- Year built: 2023
Utilities & green energy
- Sewer: Baldwin Co Sewer Service
- Water: Belforest Water
- Utilities for property: Daphne Utilities, Riviera Utilities
Community & neighborhood
Security
- Security features: Smoke Detector(s)
Community
- Community features: Pool
Location
- Region: Daphne
- Subdivision: Blackstone Lakes
HOA & financial
HOA
- Has HOA: Yes
- HOA fee: $187 quarterly
- Services included: Association Management, Insurance, Maintenance Grounds, Taxes-Common Area, Pool
Other
Other facts
- Ownership: Whole/Full
Price history
| Date | Event | Price |
|---|---|---|
| 1/16/2025 | Sold | $454,840$177/sqft |
Source: | ||
| 12/16/2024 | Pending sale | $454,840$177/sqft |
Source: | ||
| 12/14/2024 | Price change | $454,8400%$177/sqft |
Source: | ||
| 12/7/2024 | Price change | $454,8500%$177/sqft |
Source: | ||
| 11/29/2024 | Price change | $454,8800%$177/sqft |
Source: | ||
Public tax history
| Year | Property taxes | Tax assessment |
|---|---|---|
| 2025 | $3,998 +205.8% | $86,920 +195.6% |
| 2024 | $1,307 -7.5% | $29,400 -4.4% |
| 2023 | $1,414 | $30,740 +132.9% |
Find assessor info on the county website
Neighborhood: 36526
Nearby schools
GreatSchools rating
- 10/10Daphne East Elementary SchoolGrades: PK-6Distance: 2 mi
- 5/10Daphne Middle SchoolGrades: 7-8Distance: 2.1 mi
- 10/10Daphne High SchoolGrades: 9-12Distance: 3.6 mi
Schools provided by the listing agent
- Elementary: Daphne East Elementary
- Middle: Daphne Middle
- High: Daphne High
Source: Baldwin Realtors. This data may not be complete. We recommend contacting the local school district to confirm school assignments for this home.

Get pre-qualified for a loan
At Zillow Home Loans, we can pre-qualify you in as little as 5 minutes with no impact to your credit score.An equal housing lender. NMLS #10287.
Sell for more on Zillow
Get a free Zillow Showcase℠ listing and you could sell for .
$458,500
2% more+ $9,170
With Zillow Showcase(estimated)
$467,670
