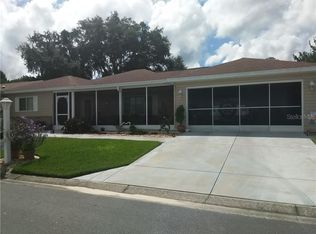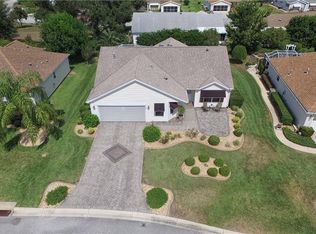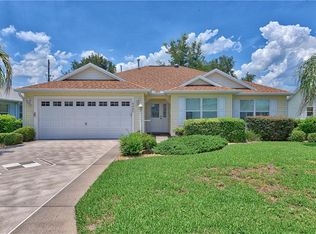Sold for $286,000 on 10/07/25
$286,000
9488 SE 174th Loop, Summerfield, FL 34491
2beds
1,884sqft
Single Family Residence
Built in 2003
6,098 Square Feet Lot
$286,200 Zestimate®
$152/sqft
$1,961 Estimated rent
Home value
$286,200
$255,000 - $323,000
$1,961/mo
Zestimate® history
Loading...
Owner options
Explore your selling options
What's special
~PRIVATE~ ~2021 ROOF~ ~2022 50-GAL HOT WATER HEATER~ ~2015 HVAC~ ~PARTIAL FURNISHINGS SOLD SEPARATELY~ This charming 2/2 PALM III model is in desirable Spruce Creek South, nestled on an offset lot with a BRICK PAVER DRIVEWAY and a back fence separating it from The Villages. Step inside to HIGH VAULTED CEILINGS, CROWN MOLDING and VINYL PLANK flooring throughout the entry, living, and dining areas. The living room features a ceiling fan and a LARGE STORAGE CLOSET (13.6'x5') with stylish BARN DOORS and WAINSCOATING, while the dining area is enhanced with CHAIR RAIL, VAULTED CEILINGS, and a ceiling fan. The kitchen boasts CERAMIC TILE, GRANITE countertops and sink, STAINLESS-STEEL APPLIANCES, a TILE BACKSPLASH, a SOLAR TUBE, an EAT-IN AREA, multiple cabinets, a ceiling fan, and FRENCH DOORS for easy access to the lanai. The spacious primary suite includes CARPET, a CEILING FAN, CROWN MOLDING, an OVERSIZED WALK-IN CLOSET, and a luxury ENSUITE BATH with PORCELAIN TILE, DOUBLE SINKS, GRANITE COUNTERTOPS, UPGRADED HIGH CABINETS, UPGRADED MIRRORS, linen closet, and a WALK-IN JETTA STONE SHOWER with HEAVY GLASS DOORS. The guest bedroom offers CARPET, CROWN MOLDING, CEILING FAN, and a WALK-IN CLOSET. The guest bath includes CERAMIC TILE, a TILE SHOWER/TUB COMBO, linen closet, SOLAR TUBE, and MARBLE COUNTERTOPS. Relax in the BRIGHT and AIRY FLORIDA ROOM with LVP FLOORING, CEILING FAN, and a convenient PASS-THROUGH to the kitchen. Enjoy year-round living in the ENCLOSED LANAI with CARPET, BLINDS, and a CEILING FAN, or step outside to the 12x10 GRILLING PATIO for outdoor entertainment. Note the lanai enclosure windows can be lifted out if you desire. The oversized INDOOR LAUNDRY ROOM features a 2024 MAYTAG WASHER / DRYER, CERAMIC TILE and a UTILITY SINK. The 2-CAR GARAGE includes ATTIC STAIRS with DECKING, a WORKBENCH, STORAGE CABINETS, a CEILING FAN, SHELVING, and a SLIDING SCREEN DOOR. Located near the back of Spruce Creek South, it is right next to the Nature Trail and close to The Links at Spruce Creek South as well as multiple shopping centers, medical buildings and restaurants.
Zillow last checked: 8 hours ago
Listing updated: October 07, 2025 at 08:48am
Listing Provided by:
Debbie Schoonover 352-661-9552,
REALTY EXECUTIVES IN THE VILLAGES 352-753-7500
Bought with:
LouAnn Papp, 3490989
1ST CLASS REAL EST PREMIER GRP
Source: Stellar MLS,MLS#: G5099715 Originating MLS: Ocala - Marion
Originating MLS: Ocala - Marion

Facts & features
Interior
Bedrooms & bathrooms
- Bedrooms: 2
- Bathrooms: 2
- Full bathrooms: 2
Primary bedroom
- Features: Ceiling Fan(s), En Suite Bathroom, Walk-In Closet(s)
- Level: First
- Area: 197.81 Square Feet
- Dimensions: 15.1x13.1
Bedroom 2
- Features: Ceiling Fan(s), Walk-In Closet(s)
- Level: First
- Area: 145.41 Square Feet
- Dimensions: 13.1x11.1
Primary bathroom
- Features: Dual Sinks, Exhaust Fan, Granite Counters, Shower No Tub, Tall Countertops, Linen Closet
- Level: First
Bathroom 2
- Features: Stone Counters, Tub With Shower, Linen Closet
- Level: First
Balcony porch lanai
- Features: Ceiling Fan(s)
- Level: First
- Area: 234 Square Feet
- Dimensions: 19.5x12
Dinette
- Level: First
- Area: 106.2 Square Feet
- Dimensions: 11.8x9
Dining room
- Features: Ceiling Fan(s)
- Level: First
- Area: 129.92 Square Feet
- Dimensions: 11.6x11.2
Florida room
- Features: Ceiling Fan(s)
- Level: First
- Area: 292.8 Square Feet
- Dimensions: 24.4x12
Kitchen
- Features: Ceiling Fan(s), Granite Counters
- Level: First
- Area: 177.1 Square Feet
- Dimensions: 15.4x11.5
Living room
- Features: Ceiling Fan(s), Storage Closet
- Level: First
- Area: 277.44 Square Feet
- Dimensions: 20.4x13.6
Heating
- Electric, Heat Pump
Cooling
- Central Air
Appliances
- Included: Dishwasher, Disposal, Dryer, Electric Water Heater, Microwave, Range, Refrigerator, Washer
- Laundry: Inside
Features
- Ceiling Fan(s), Chair Rail, Crown Molding, Eating Space In Kitchen, High Ceilings, Primary Bedroom Main Floor, Stone Counters, Thermostat, Vaulted Ceiling(s), Walk-In Closet(s)
- Flooring: Carpet, Ceramic Tile, Luxury Vinyl, Porcelain Tile
- Doors: Sliding Doors
- Has fireplace: No
Interior area
- Total structure area: 2,758
- Total interior livable area: 1,884 sqft
Property
Parking
- Total spaces: 2
- Parking features: Garage Door Opener, Golf Cart Parking
- Attached garage spaces: 2
- Details: Garage Dimensions: 24x20
Features
- Levels: One
- Stories: 1
Lot
- Size: 6,098 sqft
- Dimensions: 82 x 74
- Features: Near Golf Course, Private
Details
- Parcel number: 6017001001
- Zoning: RESI
- Special conditions: None
Construction
Type & style
- Home type: SingleFamily
- Property subtype: Single Family Residence
Materials
- Vinyl Siding
- Foundation: Slab
- Roof: Shingle
Condition
- New construction: No
- Year built: 2003
Details
- Builder model: PALM III
Utilities & green energy
- Sewer: Public Sewer
- Water: Public
- Utilities for property: Cable Connected, Electricity Connected, Public, Sewer Connected, Water Connected
Community & neighborhood
Community
- Community features: Clubhouse, Deed Restrictions, Dog Park, Fitness Center, Gated Community - Guard, Golf Carts OK, Golf, Park, Pool, Restaurant, Tennis Court(s)
Senior living
- Senior community: Yes
Location
- Region: Summerfield
- Subdivision: SPRUCE CREEK SOUTH
HOA & financial
HOA
- Has HOA: Yes
- HOA fee: $175 monthly
- Association name: Diane Suchy
- Association phone: 352-347-4000
Other fees
- Pet fee: $0 monthly
Other financial information
- Total actual rent: 0
Other
Other facts
- Listing terms: Cash,Conventional,VA Loan
- Ownership: Fee Simple
- Road surface type: Asphalt
Price history
| Date | Event | Price |
|---|---|---|
| 10/7/2025 | Sold | $286,000-4.7%$152/sqft |
Source: | ||
| 9/7/2025 | Pending sale | $300,000$159/sqft |
Source: | ||
| 7/22/2025 | Listed for sale | $300,000+69.5%$159/sqft |
Source: | ||
| 7/29/2019 | Sold | $177,000-1.1%$94/sqft |
Source: Public Record | ||
| 5/17/2019 | Pending sale | $179,000$95/sqft |
Source: NextHome Lott Premier Realty #O5782124 | ||
Public tax history
| Year | Property taxes | Tax assessment |
|---|---|---|
| 2024 | $2,614 +2.6% | $187,860 +3% |
| 2023 | $2,546 +2.9% | $182,388 +3% |
| 2022 | $2,475 +0.2% | $177,076 +3% |
Find assessor info on the county website
Neighborhood: 34491
Nearby schools
GreatSchools rating
- 1/10Stanton-Weirsdale Elementary SchoolGrades: PK-5Distance: 4 mi
- 4/10Lake Weir Middle SchoolGrades: 6-8Distance: 2.3 mi
- 3/10Belleview High SchoolGrades: 9-12Distance: 9.3 mi
Get a cash offer in 3 minutes
Find out how much your home could sell for in as little as 3 minutes with a no-obligation cash offer.
Estimated market value
$286,200
Get a cash offer in 3 minutes
Find out how much your home could sell for in as little as 3 minutes with a no-obligation cash offer.
Estimated market value
$286,200


