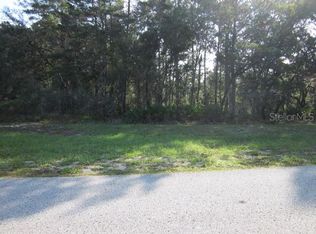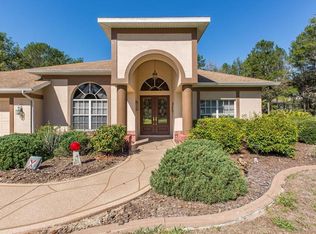IDEAL''MOTHER-DAUGHTER'' HOME. ATTACHED, YET SEPARATELY KEYED , TINY HOME, WITH FULL KITCHEN AND BATH. In spectacular courtyard style, this one of a kind Woodland Waters custom home boasts a spacious main house with 4 bedrooms , 3.5 baths. A home dripping with elegance, towering ceilings, granite finishes, and custom touches throughout. A brilliantly designed split plan with a main floor Master suite , great room , kitchen and dining , then 3 generous bedrooms and loft landing living room upstairs. SEPARATELY KEYED,the 'IN-LAW HOME', with french door access onto the pool has a large living room, full kitchen with dining area, and generous bedroom with ensuite bath. If you'd like to see more Click on video link to see the fantastic function and flow of this spectacular home
This property is off market, which means it's not currently listed for sale or rent on Zillow. This may be different from what's available on other websites or public sources.


