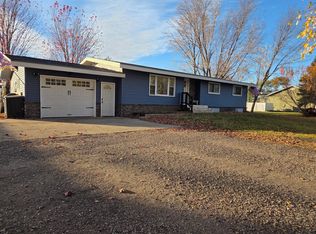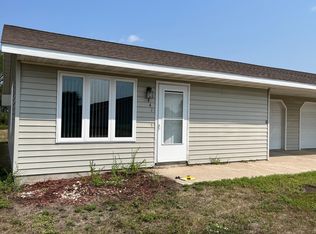Closed
$255,000
949 Ash St, Appleton, MN 56208
3beds
2,960sqft
Single Family Residence
Built in 1991
0.56 Acres Lot
$276,600 Zestimate®
$86/sqft
$2,221 Estimated rent
Home value
$276,600
$241,000 - $313,000
$2,221/mo
Zestimate® history
Loading...
Owner options
Explore your selling options
What's special
At 949 Ash Street, tour a meticulously maintained home with a spacious design practical for all buyers. From the entrance you will find a large living room that leads to a large formal dining area. The dining offers convenient built in shelving for decor or special occasion dinnerware. The kitchen is full of cabinets, pantry areas and an abundance of counter space. There are 2 ovens, both of which work, perfect for the baker or chef. Still off the dining to the west is a quaint sun room, ideal for sitting and reading books, office area or exercise space. There are 2 bedrooms and 2 full bathrooms on the main floor with an owner's primary suite, plus laundry room. The lower level has room galore, from a family room, media room, bedroom 3, then either a billiard room or 4th bedroom with egress that awaits finishes, utility area, 3/4 bathroom, and huge storage room off the 4th bedroom. Newer windows, siding, shingles, oh wait there is also a 24'x32' newer Morton building! Call today for a
Zillow last checked: 8 hours ago
Listing updated: July 18, 2025 at 10:51pm
Listed by:
Joleen Marczak 507-829-5675,
Weichert REALTORS Tower Properties
Bought with:
Joleen Marczak
Weichert REALTORS Tower Properties
Source: NorthstarMLS as distributed by MLS GRID,MLS#: 6532698
Facts & features
Interior
Bedrooms & bathrooms
- Bedrooms: 3
- Bathrooms: 3
- Full bathrooms: 2
- 3/4 bathrooms: 1
Bedroom 1
- Level: Main
- Area: 140 Square Feet
- Dimensions: 10x14
Bedroom 2
- Level: Main
- Area: 238 Square Feet
- Dimensions: 14x17
Bedroom 3
- Level: Basement
- Area: 195 Square Feet
- Dimensions: 13x15
Bedroom 4
- Level: Basement
- Area: 312 Square Feet
- Dimensions: 13x24
Bathroom
- Level: Main
- Area: 50 Square Feet
- Dimensions: 5x10
Bathroom
- Level: Main
- Area: 66 Square Feet
- Dimensions: 5x13.2
Bathroom
- Level: Basement
- Area: 56.7 Square Feet
- Dimensions: 8.5x6.67
Den
- Level: Basement
- Area: 286 Square Feet
- Dimensions: 13x22
Dining room
- Level: Main
- Area: 279.3 Square Feet
- Dimensions: 21x13.3
Family room
- Level: Basement
- Area: 286 Square Feet
- Dimensions: 13x22
Foyer
- Level: Main
- Area: 24 Square Feet
- Dimensions: 4x6
Kitchen
- Level: Main
- Area: 152.95 Square Feet
- Dimensions: 11.5x13.3
Laundry
- Level: Main
- Area: 74.38 Square Feet
- Dimensions: 8.75x8.5
Living room
- Level: Main
- Area: 266 Square Feet
- Dimensions: 20x13.3
Sun room
- Level: Main
- Area: 104.5 Square Feet
- Dimensions: 9.5x11
Utility room
- Level: Basement
- Area: 156 Square Feet
- Dimensions: 12x13
Heating
- Forced Air
Cooling
- Central Air
Appliances
- Included: Air-To-Air Exchanger, Dishwasher, Electric Water Heater, Exhaust Fan, Microwave, Range, Refrigerator, Stainless Steel Appliance(s), Wall Oven, Water Softener Owned
Features
- Basement: Daylight,Egress Window(s),Finished,Full,Storage Space
- Has fireplace: No
Interior area
- Total structure area: 2,960
- Total interior livable area: 2,960 sqft
- Finished area above ground: 1,480
- Finished area below ground: 860
Property
Parking
- Total spaces: 4
- Parking features: Attached, Detached, Concrete, Garage Door Opener, Heated Garage, Insulated Garage, Multiple Garages
- Attached garage spaces: 4
- Has uncovered spaces: Yes
- Details: Garage Dimensions (24x28), Garage Door Height (7), Garage Door Width (8)
Accessibility
- Accessibility features: None
Features
- Levels: One
- Stories: 1
- Patio & porch: Patio
- Pool features: None
Lot
- Size: 0.56 Acres
- Dimensions: 200 x 123
- Features: Corner Lot, Wooded
Details
- Foundation area: 1520
- Parcel number: 220747000
- Zoning description: Residential-Single Family
Construction
Type & style
- Home type: SingleFamily
- Property subtype: Single Family Residence
Materials
- Vinyl Siding, Frame
- Foundation: Wood
- Roof: Age 8 Years or Less,Asphalt
Condition
- Age of Property: 34
- New construction: No
- Year built: 1991
Utilities & green energy
- Electric: Circuit Breakers
- Gas: Natural Gas
- Sewer: City Sewer/Connected
- Water: City Water/Connected
Community & neighborhood
Location
- Region: Appleton
- Subdivision: Duncan 2nd Add
HOA & financial
HOA
- Has HOA: No
Price history
| Date | Event | Price |
|---|---|---|
| 7/18/2024 | Sold | $255,000-1.5%$86/sqft |
Source: | ||
| 6/22/2024 | Pending sale | $259,000$88/sqft |
Source: | ||
| 5/28/2024 | Price change | $259,000-3.7%$88/sqft |
Source: | ||
| 5/9/2024 | Listed for sale | $269,000$91/sqft |
Source: | ||
Public tax history
Tax history is unavailable.
Neighborhood: 56208
Nearby schools
GreatSchools rating
- 2/10Appleton Elementary SchoolGrades: PK-4Distance: 1.1 mi
- 6/10Lac Qui Parle Valley SecondaryGrades: 7-12Distance: 9.7 mi
- 3/10Lac Qui Parle Valley Middle SchoolGrades: 5-6Distance: 9.7 mi
Get pre-qualified for a loan
At Zillow Home Loans, we can pre-qualify you in as little as 5 minutes with no impact to your credit score.An equal housing lender. NMLS #10287.

