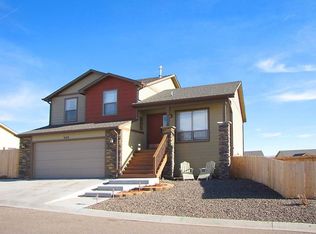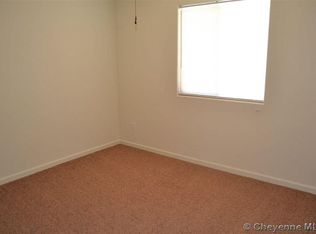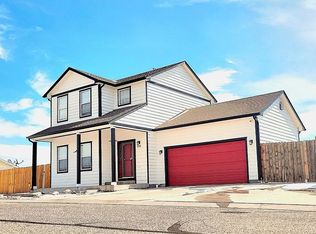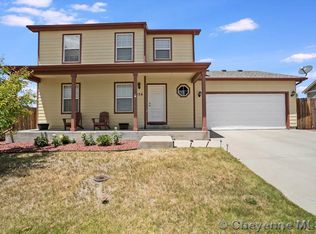Sold on 08/29/25
Price Unknown
949 Concerto Ln, Cheyenne, WY 82009
3beds
2,168sqft
City Residential, Residential
Built in 2008
6,969.6 Square Feet Lot
$410,300 Zestimate®
$--/sqft
$2,446 Estimated rent
Home value
$410,300
$390,000 - $431,000
$2,446/mo
Zestimate® history
Loading...
Owner options
Explore your selling options
What's special
Beautiful, move-in ready quad-level style home located in Harmony Meadows! This home features 4 bedrooms, 3 bathrooms, a 2 car attached garage, and a carport with a built-in utility shed. Professionally cleaned and well-kept home with just finished hardwood floors on the main level and LVT flooring throughout the bedrooms and family room. Spacious master bedroom with a private master bath and a walk-in closet. Big, private, fenced backyard with a built-in fire pit, patio, and sprinkler system. Lower level is finished with a spacious family room, laundry room, and a third bathroom.
Zillow last checked: 8 hours ago
Listing updated: August 29, 2025 at 02:37pm
Listed by:
Luis Mendoza 307-275-0162,
RE/MAX Capitol Properties
Bought with:
Amber Callison
RE/MAX Capitol Properties
Source: Cheyenne BOR,MLS#: 97683
Facts & features
Interior
Bedrooms & bathrooms
- Bedrooms: 3
- Bathrooms: 3
- Full bathrooms: 2
- 1/2 bathrooms: 1
Primary bedroom
- Level: Upper
- Area: 182
- Dimensions: 14 x 13
Bedroom 2
- Level: Upper
- Area: 143
- Dimensions: 11 x 13
Bedroom 3
- Level: Upper
- Area: 154
- Dimensions: 14 x 11
Bathroom 1
- Features: Full
- Level: Upper
Bathroom 2
- Features: Full
- Level: Upper
Bathroom 3
- Features: 1/2
- Level: Lower
Dining room
- Level: Main
- Area: 126
- Dimensions: 14 x 9
Family room
- Level: Lower
- Area: 308
- Dimensions: 22 x 14
Kitchen
- Level: Main
- Area: 126
- Dimensions: 14 x 9
Living room
- Level: Main
- Area: 204
- Dimensions: 12 x 17
Basement
- Area: 544
Heating
- Forced Air, Natural Gas
Cooling
- Central Air
Appliances
- Included: Dishwasher, Disposal, Dryer, Microwave, Range, Refrigerator, Washer
- Laundry: Lower Level
Features
- Eat-in Kitchen, Separate Dining, Vaulted Ceiling(s), Walk-In Closet(s)
- Flooring: Hardwood, Luxury Vinyl
- Has basement: Yes
- Has fireplace: No
- Fireplace features: None
Interior area
- Total structure area: 2,168
- Total interior livable area: 2,168 sqft
- Finished area above ground: 1,316
Property
Parking
- Total spaces: 2
- Parking features: 2 Car Attached, Carport, RV Access/Parking
- Attached garage spaces: 2
- Has carport: Yes
Accessibility
- Accessibility features: None
Features
- Levels: Quad-Level
- Patio & porch: Deck, Patio
- Exterior features: Sprinkler System
- Fencing: Front Yard,Back Yard
Lot
- Size: 6,969 sqft
- Dimensions: 6779
Details
- Additional structures: Utility Shed
- Parcel number: 14291000700030
- Special conditions: Arms Length Sale
Construction
Type & style
- Home type: SingleFamily
- Property subtype: City Residential, Residential
Materials
- Wood/Hardboard
- Foundation: Basement
- Roof: Composition/Asphalt
Condition
- New construction: No
- Year built: 2008
Utilities & green energy
- Electric: Black Hills Energy
- Gas: Black Hills Energy
- Sewer: City Sewer
- Water: Public
Green energy
- Energy efficient items: Thermostat, Ceiling Fan
- Water conservation: Drip SprinklerSym.onTimer
Community & neighborhood
Security
- Security features: Security System, Surveillance Systems
Location
- Region: Cheyenne
- Subdivision: Harmony Meadows
Other
Other facts
- Listing agreement: N
- Listing terms: Cash,Consider All,Conventional,FHA,VA Loan
Price history
| Date | Event | Price |
|---|---|---|
| 8/29/2025 | Sold | -- |
Source: | ||
| 7/29/2025 | Pending sale | $410,000$189/sqft |
Source: | ||
| 7/25/2025 | Listed for sale | $410,000$189/sqft |
Source: | ||
| 7/24/2025 | Pending sale | $410,000$189/sqft |
Source: | ||
| 7/1/2025 | Listed for sale | $410,000$189/sqft |
Source: | ||
Public tax history
| Year | Property taxes | Tax assessment |
|---|---|---|
| 2024 | $2,597 -1.2% | $35,990 -1.1% |
| 2023 | $2,628 +15.7% | $36,389 +16.2% |
| 2022 | $2,271 +12.3% | $31,318 +11.2% |
Find assessor info on the county website
Neighborhood: 82009
Nearby schools
GreatSchools rating
- 2/10Rossman Elementary SchoolGrades: PK-6Distance: 0.4 mi
- 2/10Johnson Junior High SchoolGrades: 7-8Distance: 0.5 mi
- 2/10South High SchoolGrades: 9-12Distance: 0.4 mi



