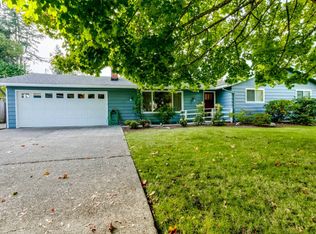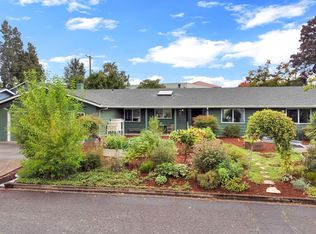Sold
$530,000
949 Country Club Rd, Eugene, OR 97401
4beds
3,288sqft
Residential, Single Family Residence
Built in 1950
0.62 Acres Lot
$880,900 Zestimate®
$161/sqft
$3,843 Estimated rent
Home value
$880,900
$793,000 - $978,000
$3,843/mo
Zestimate® history
Loading...
Owner options
Explore your selling options
What's special
This remodeled home situated on over 1/2 acre in Ferry Street Bridge. Home features 3288 sqft, 4 bedrooms, 3 bath, Large Primary bedroom, with heated bath floors, wrap around balcony/deck off bedroom. Kitchen has granite, tile, double oven. Large pantry, wood and laminate flooring throughout. Covered patio off kitchen, great for entertaining. Deck off side of home.
Zillow last checked: 8 hours ago
Listing updated: November 08, 2025 at 09:00pm
Listed by:
Shawn Williams 541-915-0459,
Williams Realty, LLC
Bought with:
Brandy Potts, 201209039
eXp Realty, LLC
Source: RMLS (OR),MLS#: 22344114
Facts & features
Interior
Bedrooms & bathrooms
- Bedrooms: 4
- Bathrooms: 3
- Full bathrooms: 3
- Main level bathrooms: 2
Primary bedroom
- Level: Upper
- Area: 480
- Dimensions: 20 x 24
Bedroom 2
- Level: Main
- Area: 180
- Dimensions: 12 x 15
Bedroom 3
- Level: Main
- Area: 198
- Dimensions: 11 x 18
Bedroom 4
- Level: Main
- Area: 176
- Dimensions: 11 x 16
Dining room
- Level: Main
- Area: 165
- Dimensions: 11 x 15
Family room
- Level: Main
- Area: 500
- Dimensions: 25 x 20
Kitchen
- Level: Main
- Area: 315
- Width: 15
Living room
- Level: Main
- Area: 315
- Dimensions: 21 x 15
Heating
- Heat Pump
Cooling
- Central Air
Appliances
- Included: Built In Oven, Built-In Range, Dishwasher, Disposal, Double Oven, Microwave, Wine Cooler, Electric Water Heater
- Laundry: Laundry Room
Features
- Granite, Pantry
- Flooring: Tile, Wood
- Basement: Crawl Space
- Number of fireplaces: 1
- Fireplace features: Insert
Interior area
- Total structure area: 3,288
- Total interior livable area: 3,288 sqft
Property
Parking
- Parking features: Driveway, RV Access/Parking
- Has uncovered spaces: Yes
Accessibility
- Accessibility features: Parking, Accessibility
Features
- Levels: Two
- Stories: 2
- Patio & porch: Deck, Porch
- Exterior features: Yard
Lot
- Size: 0.62 Acres
- Features: Flood Zone, Level, Trees, SqFt 20000 to Acres1
Details
- Additional structures: RVParking
- Parcel number: 1052503
Construction
Type & style
- Home type: SingleFamily
- Property subtype: Residential, Single Family Residence
Materials
- Cement Siding
- Roof: Composition
Condition
- Updated/Remodeled
- New construction: No
- Year built: 1950
Utilities & green energy
- Sewer: Public Sewer
- Water: Public
Community & neighborhood
Location
- Region: Eugene
Other
Other facts
- Listing terms: Cash,Conventional
- Road surface type: Paved
Price history
| Date | Event | Price |
|---|---|---|
| 5/16/2023 | Sold | $530,000-11.5%$161/sqft |
Source: | ||
| 4/16/2023 | Pending sale | $599,000$182/sqft |
Source: | ||
| 3/17/2023 | Price change | $599,000-14.3%$182/sqft |
Source: | ||
| 11/14/2022 | Price change | $699,000-6.7%$213/sqft |
Source: | ||
| 11/3/2022 | Price change | $749,000-5.1%$228/sqft |
Source: | ||
Public tax history
| Year | Property taxes | Tax assessment |
|---|---|---|
| 2025 | $8,328 -1.8% | $427,454 +3% |
| 2024 | $8,480 +9.3% | $415,004 +6.4% |
| 2023 | $7,761 +4% | $390,113 +3% |
Find assessor info on the county website
Neighborhood: Cal Young
Nearby schools
GreatSchools rating
- 5/10Willagillespie Elementary SchoolGrades: K-5Distance: 0.3 mi
- 5/10Cal Young Middle SchoolGrades: 6-8Distance: 1.8 mi
- 6/10Sheldon High SchoolGrades: 9-12Distance: 1.6 mi
Schools provided by the listing agent
- Elementary: Willagillespie
- Middle: Cal Young
- High: Sheldon
Source: RMLS (OR). This data may not be complete. We recommend contacting the local school district to confirm school assignments for this home.
Get pre-qualified for a loan
At Zillow Home Loans, we can pre-qualify you in as little as 5 minutes with no impact to your credit score.An equal housing lender. NMLS #10287.
Sell with ease on Zillow
Get a Zillow Showcase℠ listing at no additional cost and you could sell for —faster.
$880,900
2% more+$17,618
With Zillow Showcase(estimated)$898,518

