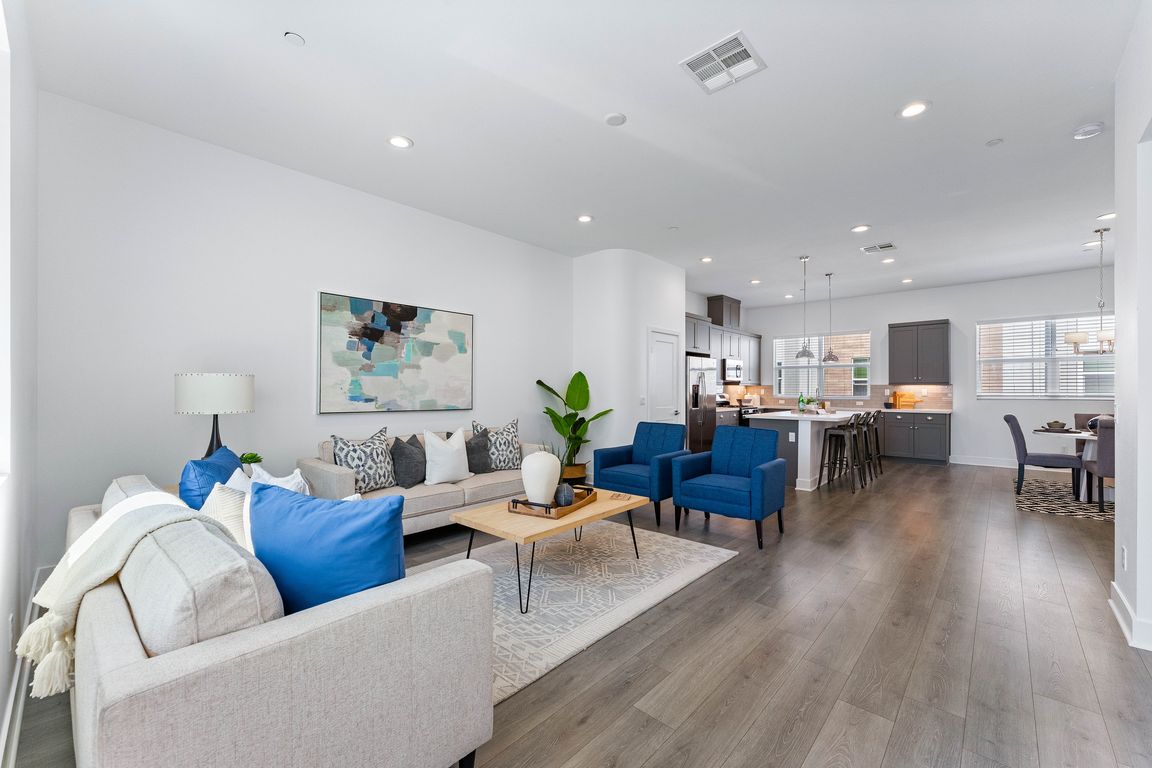
For sale
$995,000
3beds
1,967sqft
949 E Mason Ln UNIT 71, Anaheim, CA 92805
3beds
1,967sqft
Townhouse
Built in 2018
7.32 Acres
2 Attached garage spaces
$506 price/sqft
$268 monthly HOA fee
What's special
Open-concept kitchenSleek cabinetryQuality finishesSpacious primary suiteModern featuresPrivate rooftop deckResort-style pool
Bright. Modern. Move-in Ready. This is 949 E Mason Ln #71 — a stylish tri-level townhome in the heart of Anaheim’s Platinum Triangle. With nearly 2,000 sq ft of light-filled living space, this Trumark-built townhome showcases modern features across all 3 floors. Upon entry, you are greeted with a bright and ...
- 59 days |
- 576 |
- 15 |
Source: CRMLS,MLS#: PW25177034 Originating MLS: California Regional MLS
Originating MLS: California Regional MLS
Travel times
Family Room
Kitchen
Primary Bedroom
Zillow last checked: 7 hours ago
Listing updated: September 28, 2025 at 04:02pm
Listing Provided by:
Erin White-Freimann DRE #01402479 714-350-4548,
Seven Gables Real Estate
Source: CRMLS,MLS#: PW25177034 Originating MLS: California Regional MLS
Originating MLS: California Regional MLS
Facts & features
Interior
Bedrooms & bathrooms
- Bedrooms: 3
- Bathrooms: 3
- Full bathrooms: 2
- 1/2 bathrooms: 1
- Main level bathrooms: 1
Rooms
- Room types: Bedroom
Bedroom
- Features: All Bedrooms Up
Cooling
- Central Air
Appliances
- Included: Dryer, Washer
- Laundry: Inside, Stacked, Upper Level
Features
- All Bedrooms Up
- Has fireplace: No
- Fireplace features: None
- Common walls with other units/homes: 2+ Common Walls,No One Above,No One Below
Interior area
- Total interior livable area: 1,967 sqft
Property
Parking
- Total spaces: 2
- Parking features: Garage - Attached
- Attached garage spaces: 2
Features
- Levels: Three Or More
- Stories: 3
- Entry location: 1
- Pool features: Association
- Has view: Yes
- View description: City Lights
Lot
- Size: 7.32 Acres
Details
- Parcel number: 93029952
- Special conditions: Standard
Construction
Type & style
- Home type: Townhouse
- Property subtype: Townhouse
- Attached to another structure: Yes
Condition
- New construction: No
- Year built: 2018
Utilities & green energy
- Electric: 220 Volts in Garage
- Sewer: Sewer Tap Paid
- Water: Public
Community & HOA
Community
- Features: Street Lights, Sidewalks, Urban
- Subdivision: Mason & Lewis
HOA
- Has HOA: Yes
- Amenities included: Maintenance Grounds, Management, Outdoor Cooking Area, Pool, Spa/Hot Tub
- HOA fee: $268 monthly
- HOA name: Mason & Lewis
- HOA phone: 949-672-9078
Location
- Region: Anaheim
Financial & listing details
- Price per square foot: $506/sqft
- Date on market: 8/6/2025
- Listing terms: Cash,Cash to New Loan,Conventional