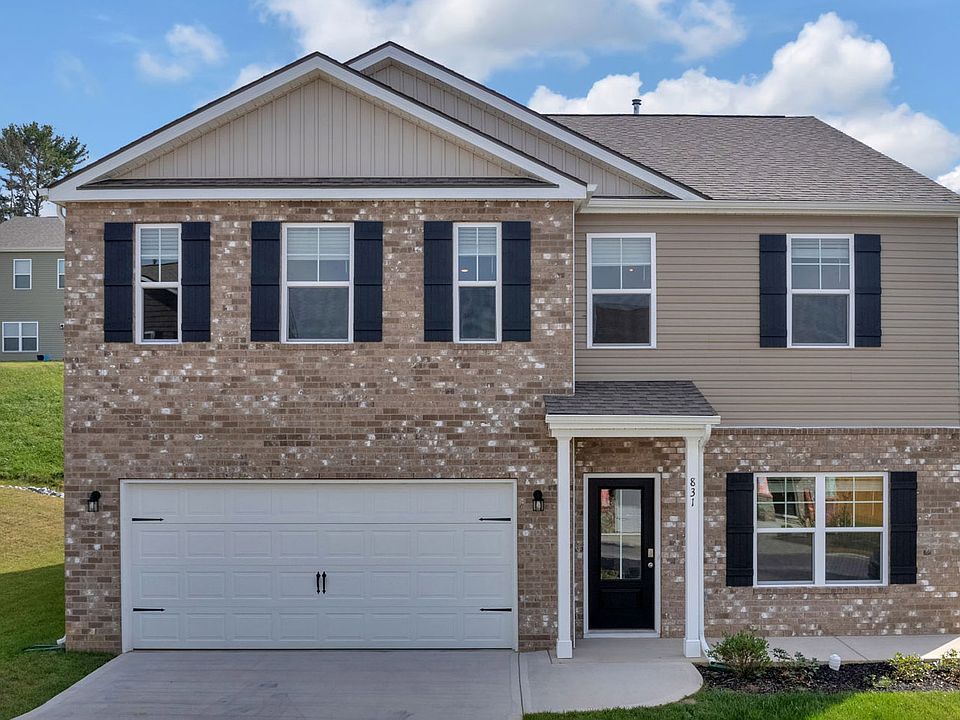Welcome to the Aisle at Price's Point! This home's features include a light gray exterior palette, espresso cabinetry, gray speckle granite, and included stainless steel appliances for a polished, modern finish.
The Aisle offers 1,927 square feet of well-planned living space with 4 bedrooms and 3 full baths. A welcoming entry leads into a spacious great room that flows into the dining area and modern kitchen with a large island and generous storage, ideal for daily living and entertaining. Upstairs, the primary suite is set apart for privacy and includes a walk-in closet along with a spa-inspired bath featuring dual vanities. Three additional bedrooms provide versatility for family, guests, or a home office. The rear patio extends the home outdoors, while the two-car garage adds convenience and extra storage. With its balance of comfort and function, the Aisle is designed to fit today's lifestyle.
Tradition Series Features include 9ft Ceilings on first floor, Shaker style cabinetry, Solid Surface Countertops with 4in backsplash, Stainless Steel appliances by Whirlpool, Moen nickel plumbing fixtures with Anti-scald shower valves, Mohawk flooring, LED lighting throughout, Architectural Shingles, Concrete rear patio (may vary per plan), our Home Is Connected Smart Home Package, and fireplace (plans may vary). Seller offering closing cost assistance to qualified buyers. Builder warranty included. See agent for details.
Due to variations amongst computer monitors, actual colors may vary. Pictures, photographs, colors, features, and sizes are for illustration purposes only and will vary from the homes as built. Photos may include digital staging. Square footage and dimensions are approximate. Buyer should conduct his or her own investigation of the present and future availability of school districts and school assignments. *Taxes are estimated. Buyer to verify all information.
New construction
$356,365
949 Jerry Price Dr, Knoxville, TN 37920
4beds
1,927sqft
Single Family Residence
Built in 2025
4,791.6 Square Feet Lot
$355,200 Zestimate®
$185/sqft
$50/mo HOA
What's special
Walk-in closetShaker style cabinetrySpacious great roomIncluded stainless steel appliancesArchitectural shinglesGenerous storageWelcoming entry
- 6 days |
- 55 |
- 4 |
Zillow last checked: 8 hours ago
Listing updated: November 20, 2025 at 07:43am
Listed by:
Amanda Rossini 865-307-5049,
D.R. Horton
Codi D Hatmaker 865-617-8066,
D.R. Horton
Source: East Tennessee Realtors,MLS#: 1322461
Travel times
Facts & features
Interior
Bedrooms & bathrooms
- Bedrooms: 4
- Bathrooms: 3
- Full bathrooms: 2
- 1/2 bathrooms: 1
Heating
- Central, Ceiling, Heat Pump, Natural Gas, Zoned, Electric
Cooling
- Central Air, Zoned
Appliances
- Included: Tankless Water Heater, Gas Range, Dishwasher, Disposal, Microwave, Other
Features
- Walk-In Closet(s), Kitchen Island, Pantry
- Flooring: Carpet
- Windows: Windows - Vinyl, Insulated Windows
- Basement: Slab
- Number of fireplaces: 1
- Fireplace features: Gas, Gas Log
Interior area
- Total structure area: 1,927
- Total interior livable area: 1,927 sqft
Property
Parking
- Total spaces: 2
- Parking features: Garage Door Opener, Attached, Main Level
- Attached garage spaces: 2
Features
- Has view: Yes
- View description: Seasonal Lake View
- Has water view: Yes
- Water view: Seasonal Lake View
Lot
- Size: 4,791.6 Square Feet
- Features: Level
Details
- Parcel number: 00
Construction
Type & style
- Home type: SingleFamily
- Architectural style: Traditional
- Property subtype: Single Family Residence
Materials
- Vinyl Siding, Shingle Siding, Frame
Condition
- New construction: Yes
- Year built: 2025
Details
- Builder name: D.R. Horton
Utilities & green energy
- Sewer: Public Sewer
- Water: Public
Community & HOA
Community
- Security: Smoke Detector(s)
- Subdivision: Price's Point
HOA
- Has HOA: Yes
- Services included: Insurance, Trash
- HOA fee: $600 annually
Location
- Region: Knoxville
Financial & listing details
- Price per square foot: $185/sqft
- Date on market: 11/20/2025
About the community
Introducing Price's Point, our new South Knoxville community! This community is currently offering seven different 3+ floor plans that range from 1,497 to 2,804 sq. ft.
As you step inside, you will notice the attention to detail and quality finishes throughout. The kitchen offers beautiful shaker-style cabinets, granite countertops, and stainless-steel appliances, making it perfect for any meal. The LED lighting adds a modern touch and creates warmth and ambiance. Exterior home elevations feature low-maintenance vinyl siding and may include brick or stone accents for a designer look.
Homes in this neighborhood also come equipped with Home Is Connected smart home technology, allowing you to easily control your home. Whether it's adjusting the temperature or turning on the lights, convenience is at your fingertips.
Situated near the French Broad River and Forks Of The River Quarry, this community offers easy access to outdoor recreation and scenic views. Price's Point is conveniently located near restaurants, grocery stores, and other amenities. South Knoxville provides a charming suburban feel while being just a short drive away from the vibrant city of Knoxville.
With its spacious layout, modern features, and beautiful location, Price's Point is truly a gem. Don't miss out on the opportunity to make it your own. Schedule a tour today!

978 Jerry Price Drive, Knoxville, TN 37920
Source: DR Horton
