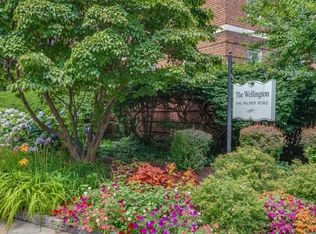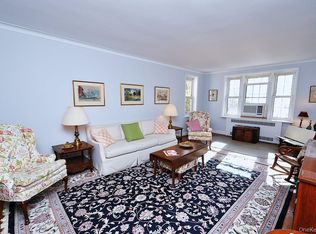Sold for $245,000
$245,000
949 Palmer Road #5A, Bronxville, NY 10708
1beds
950sqft
Stock Cooperative, Residential
Built in 1943
-- sqft lot
$253,400 Zestimate®
$258/sqft
$2,539 Estimated rent
Home value
$253,400
$228,000 - $281,000
$2,539/mo
Zestimate® history
Loading...
Owner options
Explore your selling options
What's special
This charming co-op in The Wellington combines quiet elegance with practicality, situated just a block from the vibrant village of Bronxville and the scenic Bronx River Pathway. The apartment boasts hardwood floors, high ceilings, and crown moldings. The spacious living room flows into a formal dining area and a large foyer, which can double as a home office. The kitchen is well-equipped with a refrigerator, stove, dishwasher, and ample counter and cabinet space. The tiled bath has a relaxing soaking tub with a shower. The bedroom can accommodate a large bed, end tables, a dresser and/or a desk. There are 5 closets throughout the unit. Residents also benefit from free storage and a pristine laundry room in the basement. The Wellington offers convenient commuting options, with Grand Central Terminal just a 31-minute Metro-North train ride away. While garage parking is wait-list, neighborhood street parking is available with a $25/year permit & there’s free parking in other local areas.
Zillow last checked: 8 hours ago
Listing updated: June 18, 2025 at 01:47pm
Listed by:
Brian J. Egli 917-359-9079,
BHG Real Estate Choice Realty 914-725-4020
Bought with:
Carmen A. Bauman, 10301223160
Keller Williams NY Realty
Marco Vasile, 10301222901
Keller Williams NY Realty
Source: OneKey® MLS,MLS#: H6321319
Facts & features
Interior
Bedrooms & bathrooms
- Bedrooms: 1
- Bathrooms: 1
- Full bathrooms: 1
Other
- Description: Entry, Foyer, Living Room, Dining Room, Kitchen, Bedroom, Bath
- Level: First
Heating
- Oil, Steam
Cooling
- Wall/Window Unit(s)
Appliances
- Included: Tankless Water Heater, Dishwasher, Microwave, Refrigerator
- Laundry: Common Area
Features
- Chandelier, Cathedral Ceiling(s), Formal Dining, Entrance Foyer, Primary Bathroom
- Flooring: Hardwood
- Basement: Common
- Attic: None
Interior area
- Total structure area: 950
- Total interior livable area: 950 sqft
Property
Parking
- Parking features: Garage, On Street, Waitlist
- Has uncovered spaces: Yes
Features
- Levels: One
- Stories: 1
Lot
- Features: Near Public Transit, Near School, Near Shops
Construction
Type & style
- Home type: Cooperative
- Property subtype: Stock Cooperative, Residential
- Attached to another structure: Yes
Materials
- Brick
Condition
- Estimated
- Year built: 1943
- Major remodel year: 1984
Details
- Builder model: Mid Rise
Utilities & green energy
- Sewer: Public Sewer
- Water: Public
- Utilities for property: Trash Collection Public
Community & neighborhood
Location
- Region: Bronxville
- Subdivision: The Wellington
HOA & financial
HOA
- Has HOA: No
- Amenities included: Park, Elevator(s), Live In Super
- Services included: Heat, Hot Water
- Association name: Garthchester
- Association phone: 914-725-3600
Other
Other facts
- Listing agreement: Exclusive Right To Sell
Price history
| Date | Event | Price |
|---|---|---|
| 6/18/2025 | Sold | $245,000-1.6%$258/sqft |
Source: | ||
| 1/30/2025 | Pending sale | $249,000$262/sqft |
Source: | ||
| 1/14/2025 | Price change | $249,000-2%$262/sqft |
Source: | ||
| 11/25/2024 | Price change | $254,000-1.9%$267/sqft |
Source: | ||
| 9/13/2024 | Listed for sale | $259,000$273/sqft |
Source: | ||
Public tax history
Tax history is unavailable.
Neighborhood: Cedar Knolls
Nearby schools
GreatSchools rating
- 8/10Patricia A Dichiaro SchoolGrades: PK-8Distance: 0.4 mi
- 6/10Roosevelt High SchoolGrades: 9-12Distance: 0.9 mi
Schools provided by the listing agent
- Elementary: Yonkers Early Childhood Academy
- Middle: Yonkers Middle School
- High: Yonkers High School
Source: OneKey® MLS. This data may not be complete. We recommend contacting the local school district to confirm school assignments for this home.

