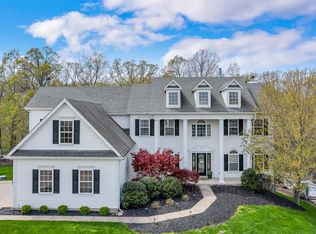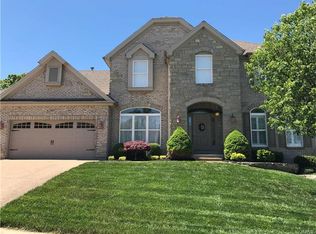Popular 1.5 Story fl. plan in the desirable Legends Golf Community! This beautiful home features bamboo hardwood fls.in the entry, dining & family rms. Great rm with soaring 18 ft ceilings displays a custom wood/stone gas FP, perfect for mounting the TV. Plantation shutters, large baseboards, wood detailing complete the room. The stunning vaulted kitchen features granite counters, stone backsplash & stainless appls. Tons of counter space incld a wetbar &coffee bar making entertaining effortless. Cozy sunroom exits to the large composite deck overlooking the wooded backyard. Elegant Master bedrm suite features crown molding, bay window&plantation shutters. Large bath with sep. jetted tub/shower, dbl bowl vanity, 2 walk-in closets. Three beds each w/ their own bath plus a loft complete the upstairs. The w/o LL has rough in bath, dual HVAC tankless water heater, water filtration system, water softener, alarm, intercom, irrigation. Rockwood Schools! Subdivision pool, tennis, playground.
This property is off market, which means it's not currently listed for sale or rent on Zillow. This may be different from what's available on other websites or public sources.

