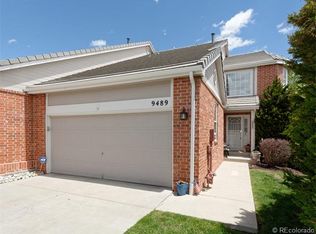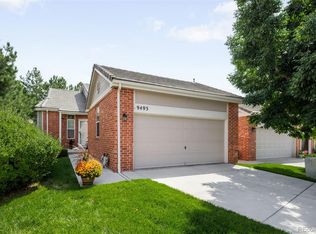Sold for $612,000 on 07/31/25
$612,000
9491 Southern Hills Circle, Lone Tree, CO 80124
3beds
2,451sqft
Townhouse
Built in 1998
-- sqft lot
$610,300 Zestimate®
$250/sqft
$3,228 Estimated rent
Home value
$610,300
$580,000 - $641,000
$3,228/mo
Zestimate® history
Loading...
Owner options
Explore your selling options
What's special
A low maintenance lifestyle in Lone Tree awaits at 9491 Southern Hills Circle. This move-in ready, ranch style condo, features gleaming hardwood floors, new interior paint on the main level, elegant plantation shutters, vaulted ceilings and is filled with natural light. The open foyer and family room includes a gas fireplace with tile surround, a skylight, convenient powderoom and glass sliding doors that lead to a private sundeck. The dine-in kitchen includes stainless steel appliances, a center island with new glass cooktop and a breakfast nook and a second skylight. The main level primary suite showcases vaulted ceilings, private access to the back deck, custom walk-in closet, and a 5-piece bath with dual sinks, large soaking tub and a glass enclosed shower.
The open staircase takes you down to the finished lower level walk-out, complete with a versatile and open family room that includes a gas fireplace and glass sliding doors that expand to a cover patio. Two additional bedrooms, each with ample closet space, plus a full bathroom and additional storage space round out the lower level.
A two-car attached garage includes a workbench and built-in storage cabinets. Washer and dryer are included. Exterior maintenance, plus snow removal is covered by the HOA.
Neighborhood amenities include the nearby community pool, Lone Tree Golf Club, and an abundance of dining, fitness and shopping options. The Lone Tree trail system, Park Meadows Mall and the light rail are all within minutes from this centrally located Lone Tree home.
Zillow last checked: 8 hours ago
Listing updated: July 31, 2025 at 02:55pm
Listed by:
Sarah Phillips 303-808-0518 sarah.phillips@compass.com,
Compass - Denver
Bought with:
The Alan Smith Team
RE/MAX Professionals
Source: REcolorado,MLS#: 5224542
Facts & features
Interior
Bedrooms & bathrooms
- Bedrooms: 3
- Bathrooms: 3
- Full bathrooms: 2
- 1/2 bathrooms: 1
- Main level bathrooms: 2
- Main level bedrooms: 1
Primary bedroom
- Level: Main
- Area: 238 Square Feet
- Dimensions: 17 x 14
Bedroom
- Level: Basement
- Area: 182 Square Feet
- Dimensions: 14 x 13
Bedroom
- Level: Basement
- Area: 182 Square Feet
- Dimensions: 13 x 14
Primary bathroom
- Level: Main
- Area: 80 Square Feet
- Dimensions: 10 x 8
Bathroom
- Level: Main
- Area: 21 Square Feet
- Dimensions: 7 x 3
Bathroom
- Level: Basement
- Area: 45 Square Feet
- Dimensions: 5 x 9
Dining room
- Level: Main
- Area: 238 Square Feet
- Dimensions: 14 x 17
Family room
- Level: Basement
Kitchen
- Level: Main
- Area: 252 Square Feet
- Dimensions: 14 x 18
Laundry
- Level: Main
Living room
- Level: Main
- Area: 195 Square Feet
- Dimensions: 15 x 13
Heating
- Forced Air, Natural Gas
Cooling
- Central Air
Appliances
- Included: Cooktop, Dishwasher, Disposal, Dryer, Microwave, Range, Refrigerator, Washer
- Laundry: In Unit, Laundry Closet
Features
- Built-in Features, Ceiling Fan(s), Eat-in Kitchen, Five Piece Bath, High Ceilings, Kitchen Island, Open Floorplan, Primary Suite, Tile Counters, Walk-In Closet(s), Wired for Data
- Flooring: Carpet, Tile, Wood
- Windows: Window Coverings
- Basement: Exterior Entry,Finished,Interior Entry,Walk-Out Access
- Number of fireplaces: 2
- Fireplace features: Family Room, Gas, Gas Log, Living Room
- Common walls with other units/homes: 2+ Common Walls
Interior area
- Total structure area: 2,451
- Total interior livable area: 2,451 sqft
- Finished area above ground: 1,240
- Finished area below ground: 1,096
Property
Parking
- Total spaces: 2
- Parking features: Concrete
- Attached garage spaces: 2
Features
- Levels: One
- Stories: 1
- Entry location: Garden
- Patio & porch: Deck, Patio
- Exterior features: Rain Gutters
Lot
- Features: Sprinklers In Front, Sprinklers In Rear
Details
- Parcel number: R0409884
- Special conditions: Standard
Construction
Type & style
- Home type: Townhouse
- Property subtype: Townhouse
- Attached to another structure: Yes
Materials
- Brick, Concrete, Frame, Wood Siding
- Foundation: Slab
- Roof: Concrete
Condition
- Updated/Remodeled
- Year built: 1998
Utilities & green energy
- Sewer: Public Sewer
- Water: Public
- Utilities for property: Cable Available, Electricity Connected, Natural Gas Connected
Community & neighborhood
Location
- Region: Lone Tree
- Subdivision: Masters Park Condos
HOA & financial
HOA
- Has HOA: Yes
- HOA fee: $485 monthly
- Services included: Reserve Fund, Exterior Maintenance w/out Roof, Maintenance Grounds, Recycling, Snow Removal, Trash
- Association name: Masters Park
- Association phone: 303-482-2213
Other
Other facts
- Listing terms: Cash,Conventional,FHA,VA Loan
- Ownership: Individual
- Road surface type: Paved
Price history
| Date | Event | Price |
|---|---|---|
| 7/31/2025 | Sold | $612,000-2.1%$250/sqft |
Source: | ||
| 7/7/2025 | Pending sale | $625,000$255/sqft |
Source: | ||
| 6/20/2025 | Listed for sale | $625,000+31.6%$255/sqft |
Source: | ||
| 4/7/2023 | Listing removed | -- |
Source: REcolorado #2249483 | ||
| 3/28/2023 | Listed for rent | $3,000$1/sqft |
Source: REcolorado #2249483 | ||
Public tax history
| Year | Property taxes | Tax assessment |
|---|---|---|
| 2025 | $3,616 -1% | $37,580 -11.2% |
| 2024 | $3,653 +23.6% | $42,300 -1% |
| 2023 | $2,954 -3.8% | $42,710 +31.5% |
Find assessor info on the county website
Neighborhood: 80124
Nearby schools
GreatSchools rating
- 6/10Acres Green Elementary SchoolGrades: PK-6Distance: 1 mi
- 5/10Cresthill Middle SchoolGrades: 7-8Distance: 2.3 mi
- 9/10Highlands Ranch High SchoolGrades: 9-12Distance: 2.4 mi
Schools provided by the listing agent
- Elementary: Acres Green
- Middle: Cresthill
- High: Highlands Ranch
- District: Douglas RE-1
Source: REcolorado. This data may not be complete. We recommend contacting the local school district to confirm school assignments for this home.
Get a cash offer in 3 minutes
Find out how much your home could sell for in as little as 3 minutes with a no-obligation cash offer.
Estimated market value
$610,300
Get a cash offer in 3 minutes
Find out how much your home could sell for in as little as 3 minutes with a no-obligation cash offer.
Estimated market value
$610,300

