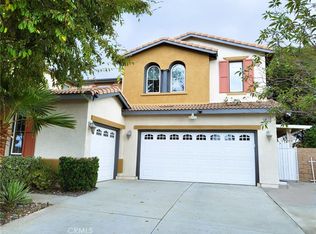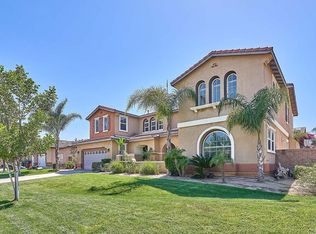LISA ANDRE DRE #01096446 951-217-2220,
COLDWELL BANKER REALTY,
ARIANNA GOMEZ DRE #02111253,
COLDWELL BANKER REALTY
9492 Taft St, Riverside, CA 92508
Home value
$812,000
$739,000 - $893,000
$3,659/mo
Loading...
Owner options
Explore your selling options
What's special
Zillow last checked: 8 hours ago
Listing updated: May 30, 2025 at 04:40pm
LISA ANDRE DRE #01096446 951-217-2220,
COLDWELL BANKER REALTY,
ARIANNA GOMEZ DRE #02111253,
COLDWELL BANKER REALTY
JENNY NAPOLES, DRE #02024248
REAL BROKER
RENE NAPOLES, DRE #02092956
REAL BROKER
Facts & features
Interior
Bedrooms & bathrooms
- Bedrooms: 4
- Bathrooms: 3
- Full bathrooms: 2
- 1/2 bathrooms: 1
- Main level bathrooms: 3
- Main level bedrooms: 4
Primary bedroom
- Features: Main Level Primary
Bedroom
- Features: Bedroom on Main Level
Bedroom
- Features: All Bedrooms Down
Bathroom
- Features: Bathroom Exhaust Fan, Bathtub, Dual Sinks, Linen Closet, Separate Shower, Walk-In Shower
Kitchen
- Features: Granite Counters, Kitchen Island, Kitchen/Family Room Combo, Self-closing Cabinet Doors, Self-closing Drawers
Heating
- Central
Cooling
- Central Air
Appliances
- Included: Double Oven, Dishwasher, Gas Cooktop, Disposal, Gas Oven, Gas Water Heater, Microwave, Water Heater
- Laundry: Washer Hookup, Electric Dryer Hookup, Gas Dryer Hookup, Inside, Laundry Room
Features
- Breakfast Bar, Breakfast Area, Ceiling Fan(s), Separate/Formal Dining Room, Granite Counters, High Ceilings, In-Law Floorplan, Open Floorplan, Pantry, Recessed Lighting, All Bedrooms Down, Bedroom on Main Level, Main Level Primary, Primary Suite, Walk-In Closet(s)
- Flooring: Carpet, Tile
- Doors: French Doors
- Windows: Double Pane Windows, Plantation Shutters, Screens
- Has fireplace: Yes
- Fireplace features: Family Room, Gas Starter
- Common walls with other units/homes: No Common Walls
Interior area
- Total interior livable area: 2,617 sqft
Property
Parking
- Total spaces: 3
- Parking features: Concrete, Door-Multi, Driveway, Garage Faces Front, Garage, Private
- Attached garage spaces: 3
Features
- Levels: One
- Stories: 1
- Entry location: Front Door
- Patio & porch: Covered, Patio
- Pool features: None
- Has spa: Yes
- Spa features: Above Ground, Private
- Fencing: Wood,Wrought Iron
- Has view: Yes
- View description: Hills, Mountain(s)
Lot
- Size: 10,454 sqft
- Features: 0-1 Unit/Acre, Back Yard, Front Yard, Garden, Landscaped, Level, Yard
Details
- Parcel number: 266633014
- Special conditions: Standard
Construction
Type & style
- Home type: SingleFamily
- Architectural style: Ranch
- Property subtype: Single Family Residence
Materials
- Stucco
- Foundation: Slab
- Roof: Tile
Condition
- New construction: No
- Year built: 2006
Utilities & green energy
- Electric: Photovoltaics Seller Owned
- Sewer: Public Sewer
- Water: Public
- Utilities for property: Cable Available, Electricity Connected, Natural Gas Connected, Phone Available, Sewer Connected, Water Connected
Community & neighborhood
Security
- Security features: Smoke Detector(s)
Community
- Community features: Curbs, Gutter(s), Storm Drain(s), Street Lights, Sidewalks
Location
- Region: Riverside
HOA & financial
HOA
- Has HOA: Yes
- HOA fee: $37 monthly
- Amenities included: Other
- Association name: Mission Ranch
- Association phone: 951-973-7513
Other
Other facts
- Listing terms: Cash,Conventional,FHA,Submit,VA Loan
- Road surface type: Paved
Price history
| Date | Event | Price |
|---|---|---|
| 5/30/2025 | Sold | $825,000$315/sqft |
Source: | ||
| 5/1/2025 | Contingent | $825,000$315/sqft |
Source: | ||
| 4/16/2025 | Listed for sale | $825,000+94.1%$315/sqft |
Source: | ||
| 8/19/2015 | Sold | $425,000-1.8%$162/sqft |
Source: Public Record Report a problem | ||
| 7/21/2015 | Pending sale | $433,000$165/sqft |
Source: Berkshire Hathaway HomeService #SW15073923 Report a problem | ||
Public tax history
| Year | Property taxes | Tax assessment |
|---|---|---|
| 2025 | $8,053 +2.4% | $503,106 +2% |
| 2024 | $7,868 +0.3% | $493,242 +2% |
| 2023 | $7,844 +1.3% | $483,572 +2% |
Find assessor info on the county website
Neighborhood: Orangecrest
Nearby schools
GreatSchools rating
- 7/10Mark Twain Elementary SchoolGrades: K-6Distance: 0.9 mi
- 6/10Frank Augustus Miller Middle SchoolGrades: 7-8Distance: 0.6 mi
- 9/10Martin Luther King Jr. High SchoolGrades: 9-12Distance: 0.5 mi
Schools provided by the listing agent
- Elementary: Mark Twain
- Middle: Miller
- High: King
Source: CRMLS. This data may not be complete. We recommend contacting the local school district to confirm school assignments for this home.
Get a cash offer in 3 minutes
Find out how much your home could sell for in as little as 3 minutes with a no-obligation cash offer.
$812,000
Get a cash offer in 3 minutes
Find out how much your home could sell for in as little as 3 minutes with a no-obligation cash offer.
$812,000

