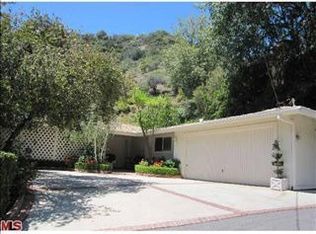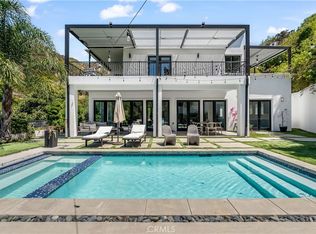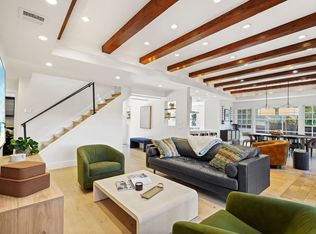Detached one bedroom GUEST HOUSE with 1.5 bath, fireplace and kitchen. Located on under half acre of land on a private street in Beverly Hills Street parking available. Main house is tenant occupied. Utilities are $150 per month Street parking only Renter pays last months rent at signing No smoking allowed No loud music
This property is off market, which means it's not currently listed for sale or rent on Zillow. This may be different from what's available on other websites or public sources.



