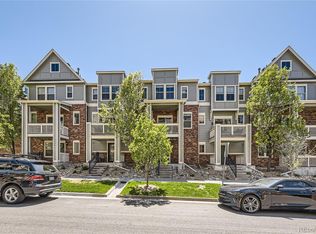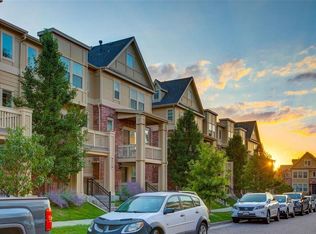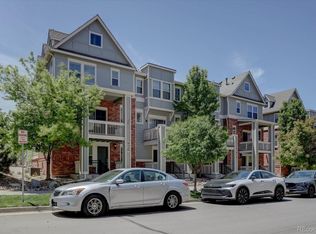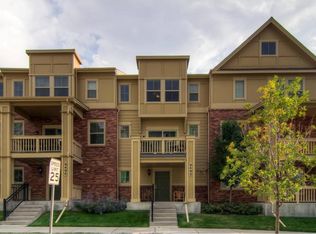BEAUTIFUL RIDGEGATE TOWNHOME ASTOR COLLECTION WITH A SPACIOUS OPEN FLOOR PLAN! LIVING ROOM, DINING ROOM, AND KITCHEN ALL OPENS UP TO EACH OTHER GENERATING GREAT FLOW! KITCHEN HAS LOTS OF COUNTERTOP SPACE, CENTER ISLAND, STAINLESS STEEL APPLIANCES, SMOOTH TOP STOVE, MICROWAVE, DISHWASHER AND REFRIGERATOR! UPSTAIRS MASTER SUITE HAS LARGE WINDOWS, SPACIOUS BATH AND WALK IN CLOSET! SECOND BEDROOM HAS FULL BATH! UPPER LEVEL LAUNDRY. MANY WINDOWS THROUGHOUT! LOTS OF STORAGE SPACE! 2 CAR GARAGE ATTACHED! FREE INTERNET SERVICE INCLUDED IN HOA! COMMUNITY FEATURES INCLUDES OVER 1,000 ACRES DEDICATED TO OPEN SPACE. TWO PARKS, 250 ACRES BLUFFS REGIONAL PARK TRAILS, LIGHT RAIL NEARBY, PERFORMING ART CENTER, LONE TREE REC CENTER, LOTS OF SHOPPING. NEAR SKY RIDGE MEDICAL CENTER & CHARLES SCHWAB. JUST AN AWESOME PLACE TO LIVE AND PLAY! THIS TOWNHOME HAS SO MUCH TO OFFER!
This property is off market, which means it's not currently listed for sale or rent on Zillow. This may be different from what's available on other websites or public sources.



