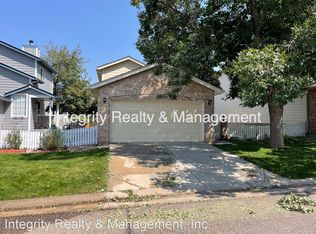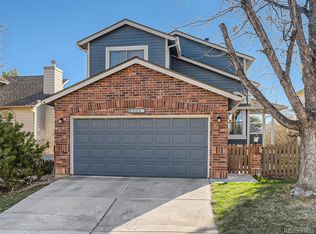Rare opportunity to own a wonderful 3-bedroom home backing to open space in Highlands Ranch! In pristine condition with a bright, open floor plan, fresh paint/carpet throughout, luxury vinyl tile on main. The main floor features vaulted ceilings, a beautiful living room with high window & cozy fireplace, opening to the kitchen. Separate space can be used as family room, dining room or office. The kitchen has eat-in space, a pantry, ample counter/cabinet space and Stainless appliances. Right off the kitchen is the deck with access to the fully fenced back yard and spectacular views. The upper level offers 3 bedroom, including a spacious Master, walk-in closet with access to the shared full bath. You'll have plenty of room to expand with a full unfinished basement (705 sq ft) stubbed for bath and laundry--plenty of space for a rec room, bedroom & bath. The back yard has a white picket fence with access gate to open space, perfect outdoor area for kids and pets to play. Great location close to miles of trails (around the corner is the Highlands Ranch Foothills Trail), parks, shopping, schools, bus and light rail. Walk your kids to school just up the street at Bear Canyon Elementary School. Plus enjoy all the benefits of HRCA with 4 rec centers, indoor/outdoor pools, fitness classes and more!
This property is off market, which means it's not currently listed for sale or rent on Zillow. This may be different from what's available on other websites or public sources.

