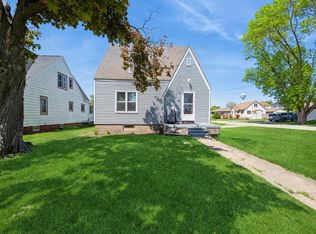Sold for $165,000
Zestimate®
$165,000
95 3rd Ave, Keystone, IA 52249
3beds
1,611sqft
Single Family Residence
Built in 1915
6,969.6 Square Feet Lot
$165,000 Zestimate®
$102/sqft
$1,530 Estimated rent
Home value
$165,000
Estimated sales range
Not available
$1,530/mo
Zestimate® history
Loading...
Owner options
Explore your selling options
What's special
Welcome to 95 3rd Ave in the heart of Keystone, Iowa! This beautifully maintained and thoughtfully updated 3-bedroom, 2-bathroom home offers 1,611 sq ft of living space and blends classic charm with modern comfort. Step inside to find stunning original woodwork throughout, giving the home timeless warmth and character. The spacious layout includes large bedrooms, each with its own walk-in closet—a rare find! Both full bathrooms have been tastefully updated, including a walk-in shower on the main level for added convenience. The kitchen and living areas are filled with natural light and flow nicely into a rear mudroom that offers practical entry and storage space. Outside, enjoy a generous backyard perfect for entertaining, gardening, or relaxing. A one-stall garage adds functionality to this already well-appointed home. Located in a quiet small-town neighborhood, this home offers peaceful living with easy access to local amenities. Whether you’re a first-time buyer, growing family, or looking to downsize into something charming and manageable, this property is a must-see!
Zillow last checked: 8 hours ago
Listing updated: October 31, 2025 at 01:55pm
Listed by:
Mike Graf-Graf Home Selling Team 319-981-3702,
GRAF REAL ESTATE, ERA POWERED
Bought with:
Karen Knight
Realty87
Source: CRAAR, CDRMLS,MLS#: 2508097 Originating MLS: Cedar Rapids Area Association Of Realtors
Originating MLS: Cedar Rapids Area Association Of Realtors
Facts & features
Interior
Bedrooms & bathrooms
- Bedrooms: 3
- Bathrooms: 3
- Full bathrooms: 2
- 1/2 bathrooms: 1
Other
- Level: First
Heating
- Forced Air
Cooling
- Central Air
Appliances
- Included: Dryer, Gas Water Heater, Microwave, Range, Refrigerator, Washer
Features
- Dining Area, Separate/Formal Dining Room, Eat-in Kitchen, Bath in Primary Bedroom, Main Level Primary
- Basement: Full
Interior area
- Total interior livable area: 1,611 sqft
- Finished area above ground: 1,611
- Finished area below ground: 0
Property
Parking
- Total spaces: 1
- Parking features: Detached, Garage
- Garage spaces: 1
Features
- Levels: Two
- Stories: 2
Lot
- Size: 6,969 sqft
- Dimensions: 50 x 142
Details
- Parcel number: 09018450
Construction
Type & style
- Home type: SingleFamily
- Architectural style: Two Story
- Property subtype: Single Family Residence
Materials
- Frame, Stone
- Foundation: Block
Condition
- New construction: No
- Year built: 1915
Details
- Warranty included: Yes
Utilities & green energy
- Sewer: Public Sewer
- Water: Public
Community & neighborhood
Location
- Region: Keystone
Other
Other facts
- Listing terms: Cash,Conventional,FHA,USDA Loan,VA Loan
Price history
| Date | Event | Price |
|---|---|---|
| 10/31/2025 | Sold | $165,000-2.9%$102/sqft |
Source: | ||
| 10/12/2025 | Pending sale | $169,950$105/sqft |
Source: | ||
| 9/24/2025 | Listed for sale | $169,950$105/sqft |
Source: | ||
| 9/24/2025 | Listing removed | $169,950$105/sqft |
Source: | ||
| 9/2/2025 | Price change | $169,950-5.6%$105/sqft |
Source: | ||
Public tax history
| Year | Property taxes | Tax assessment |
|---|---|---|
| 2024 | $2,182 +18.3% | $184,000 |
| 2023 | $1,844 -4.6% | $184,000 +33.8% |
| 2022 | $1,932 +4.4% | $137,500 |
Find assessor info on the county website
Neighborhood: 52249
Nearby schools
GreatSchools rating
- 9/10Keystone Elementary SchoolGrades: PK-3Distance: 0.3 mi
- 4/10Benton Community Middle SchoolGrades: 7-8Distance: 5.9 mi
- 7/10Benton Community Senior High SchoolGrades: 9-12Distance: 5.9 mi
Schools provided by the listing agent
- Elementary: Keystone
- Middle: Benton Comm
- High: Benton Comm
Source: CRAAR, CDRMLS. This data may not be complete. We recommend contacting the local school district to confirm school assignments for this home.
Get pre-qualified for a loan
At Zillow Home Loans, we can pre-qualify you in as little as 5 minutes with no impact to your credit score.An equal housing lender. NMLS #10287.
Sell with ease on Zillow
Get a Zillow Showcase℠ listing at no additional cost and you could sell for —faster.
$165,000
2% more+$3,300
With Zillow Showcase(estimated)$168,300
